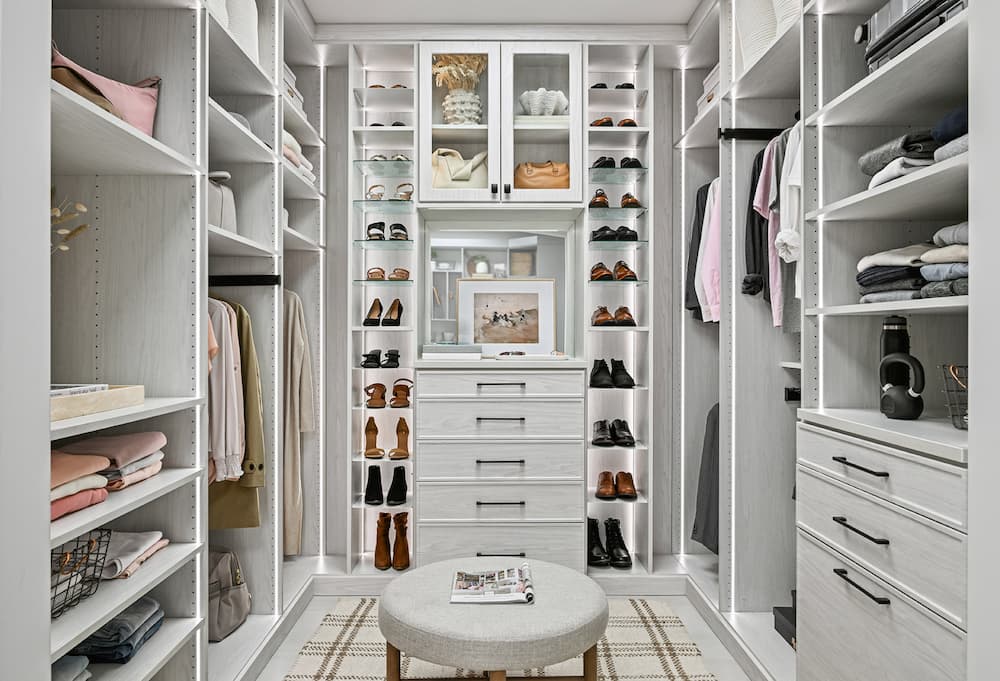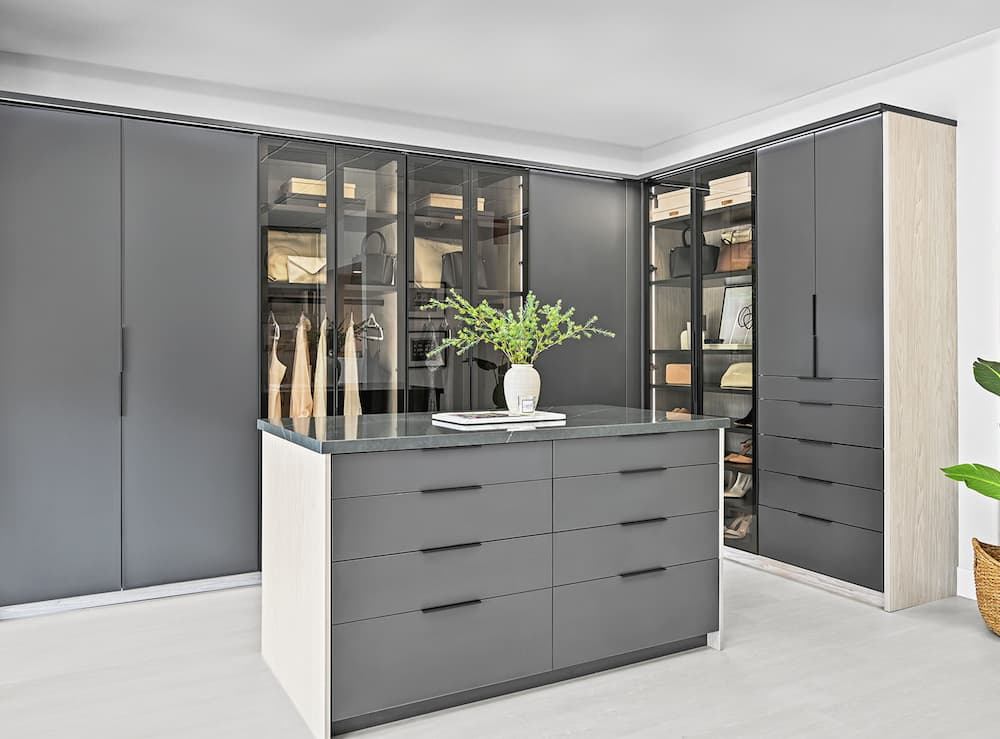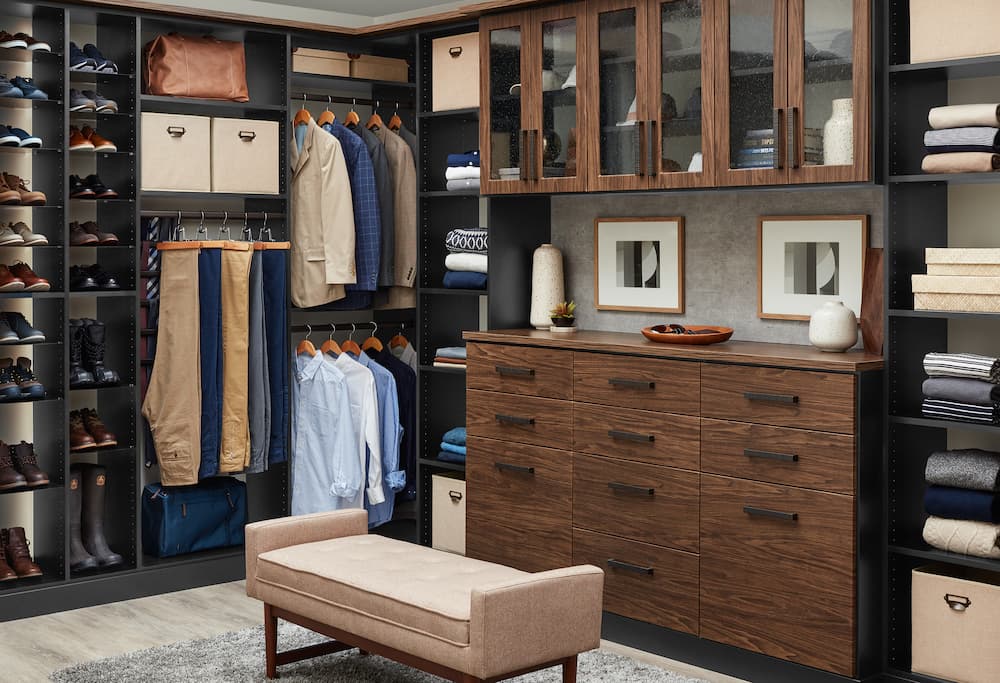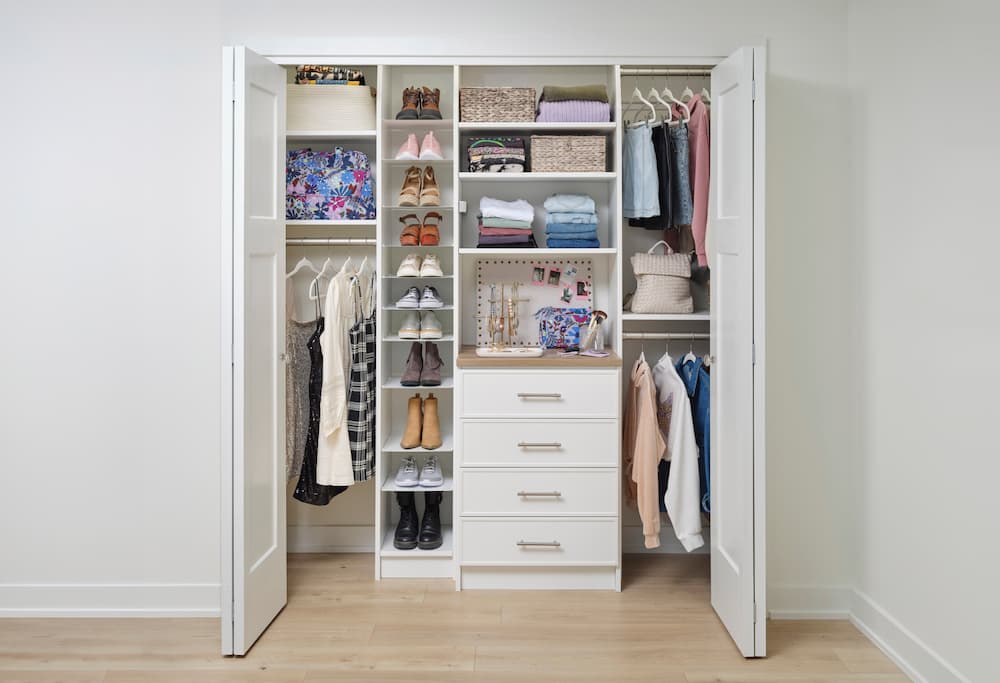Walk-In Closet Layout Ideas
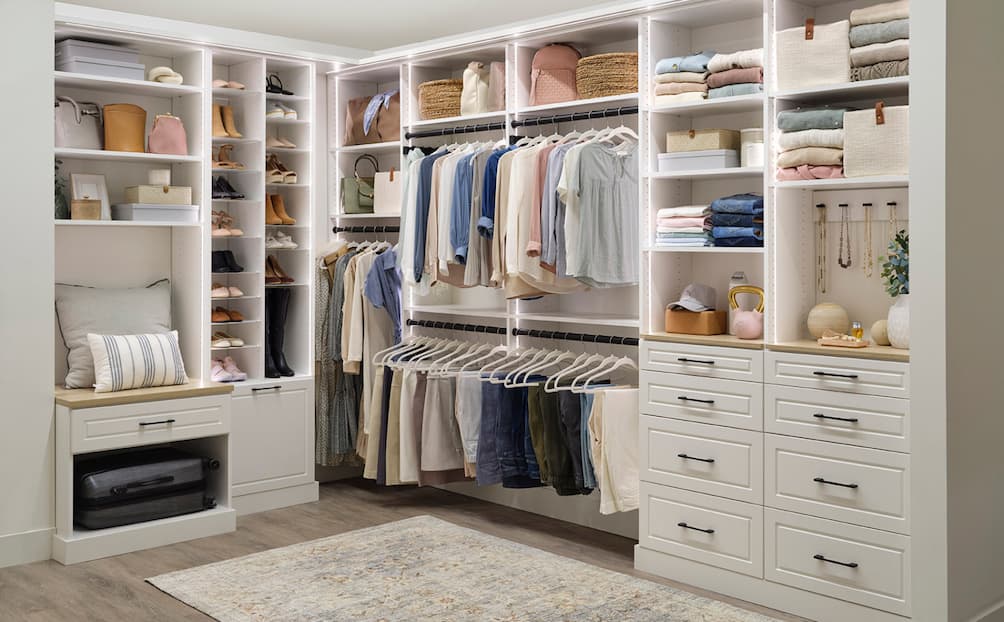
L-Shaped and U-Shaped Walk-In Layouts
Depending on the size of your walk-in closet layout, our design experts recommend various configurations, like an L-shape or a U-shape, to give you the most streamlined and efficient space. Whether you have enough room for storage on three walls of your closet, or if an L-shaped design makes more sense from a usability perspective, our designers help you create the ideal design to save space and maximize functionality.
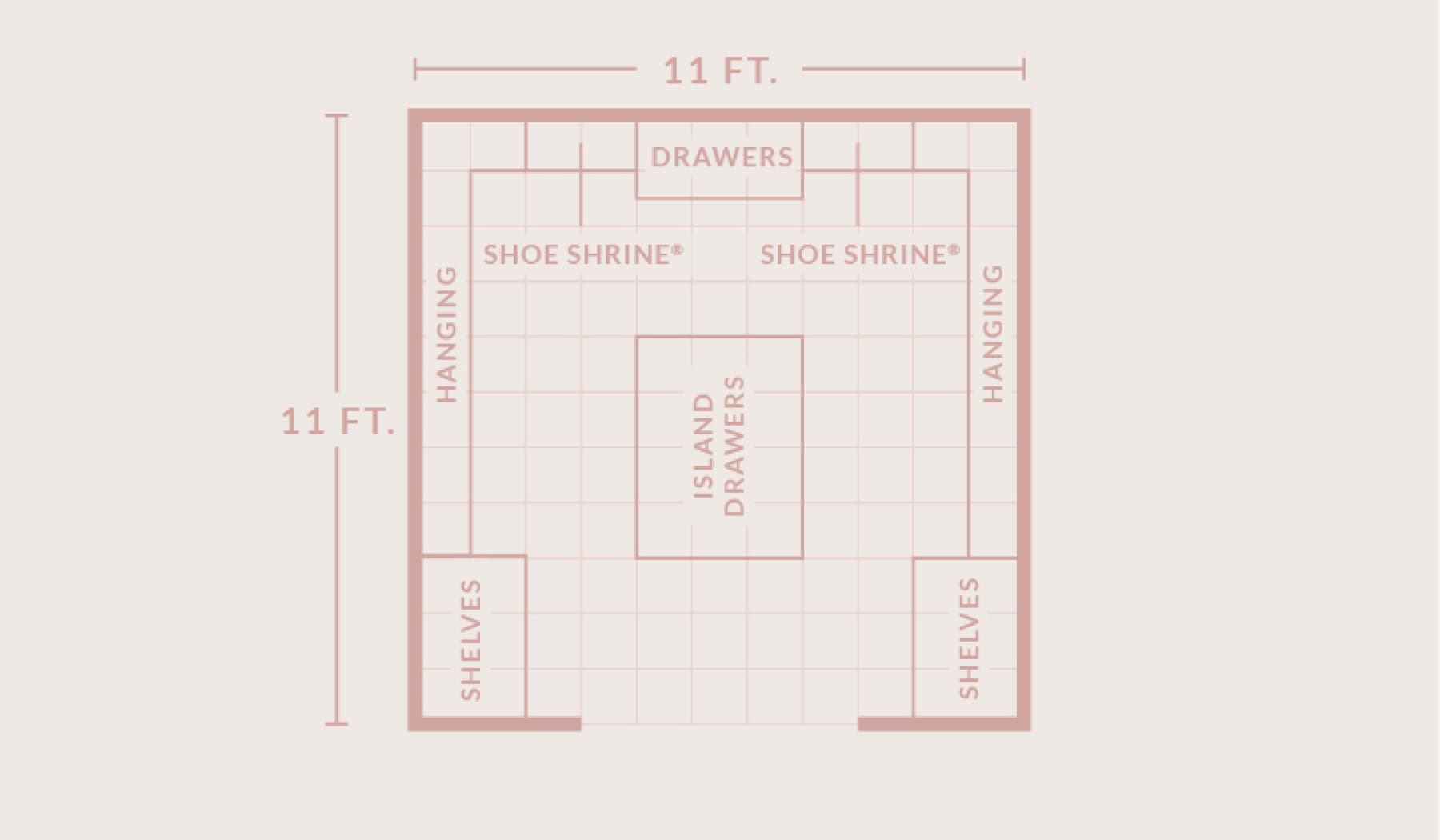
Layout with a Center Island
Ideal for larger spaces, maximize your storage capabilities with a statement-making center island. One of the great things about opting for a custom island in your walk-in closet layout is that it can be modified to meet your exact needs. Add drawers, a fold-out ironing board, a hidden hamper, and even bench seating–whatever makes your life and daily routines easier. An extra surface for sorting and folding clothes, laying out tomorrow’s outfit, and packing before a long trip will quickly become a convenience you don’t know how you lived without before.
Reach-In Closet Layouts for Small Storage Spaces
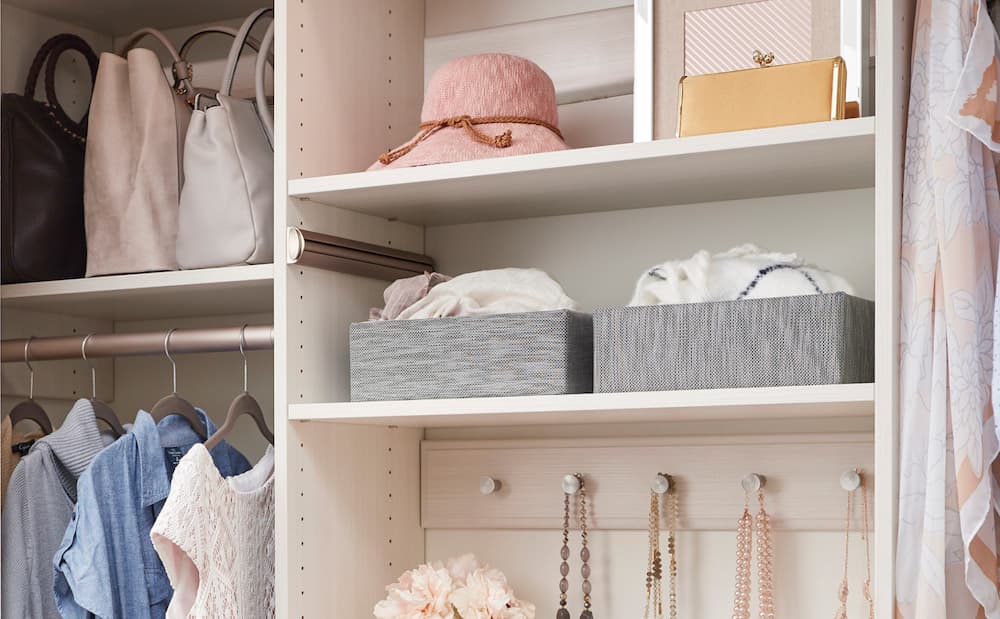
Sliding Doors and Vertical Storage
If you’re tight on space or don’t have room for a traditional swing-out door, opting for bypass doors or a sliding door are small closet layout ideas that allow you to save significant space while still ensuring you can shut off your closet from the rest of the room. One of our other favorite space-saving tricks is to add vertical storage, like additional shelving or custom cubbies, near the ceiling. This area often goes underutilized in closets, so making the most of every inch of usable space in limited storage areas can make a major difference.
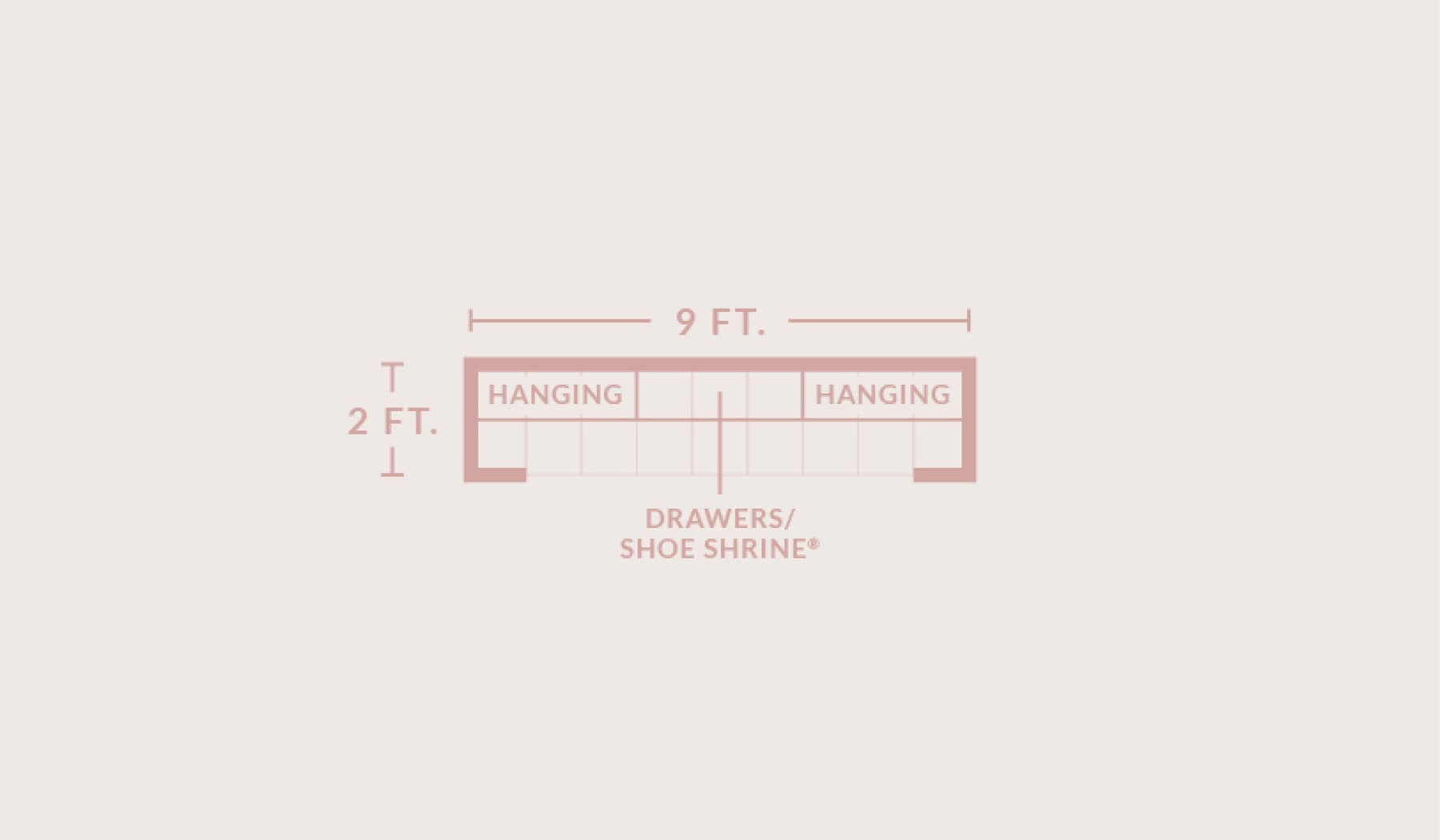
Maximize Shelving and Drawer Space
Working with an expert to design your closet layout will help you maximize usable shelf space. Our designers strategically plan where shelves go within the walk-in closet layout to ensure they conveniently flow with hanging sections and drawers. Opting for adjustable shelving solutions also allows you to switch up your storage options as your needs change. Shoes can especially benefit from a flexible storage solution, like our popular Shoe Shrine®, that allows you to save on space and protect this often hard-to-store accessory.
One of our other favorite closet layout ideas is adding a bank of drawers to your design to create the convenience of a dresser with the high-end look of custom built-ins. To get your drawers organized even further, we add drawer dividers to keep intimates organized and easy to find. Our soft-close drawers also protect your closet against daily wear and tear, and help to prevent delicate clothes from getting caught and/or snagged in drawer corners.
Layouts for Shared or His-and-Her Closets
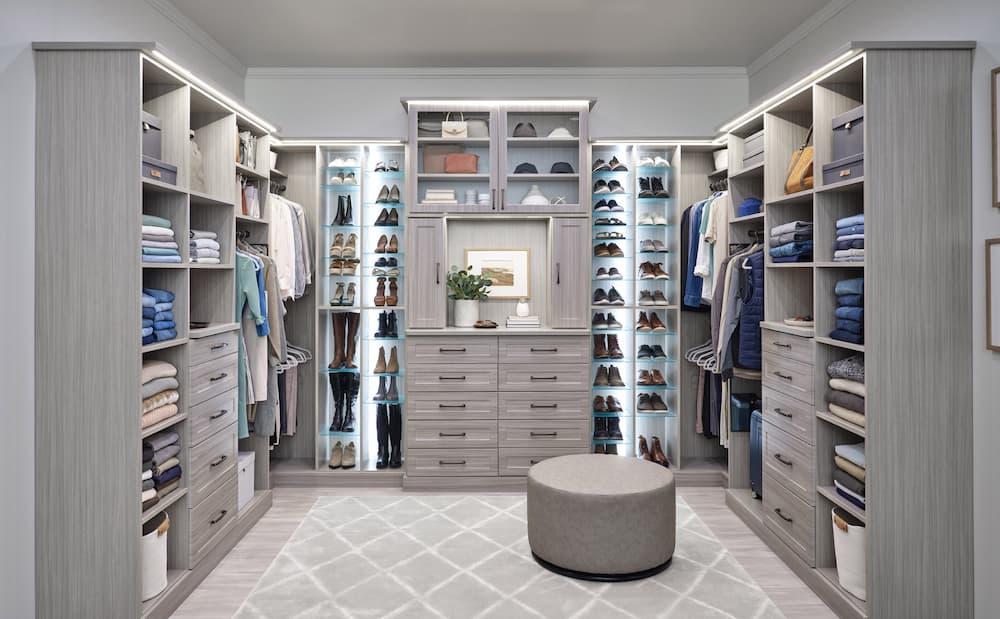
Divided Sections for Each User
When you choose to completely customize and personalize your closets, sharing storage space becomes simple. From siblings to couples, our designers can create dedicated space that’s personalized to each person, as well as plenty of storage for anyone who needs to use the closet. We’ll ensure you have a closet layout that prevents mess, misplaced items, and misunderstandings.
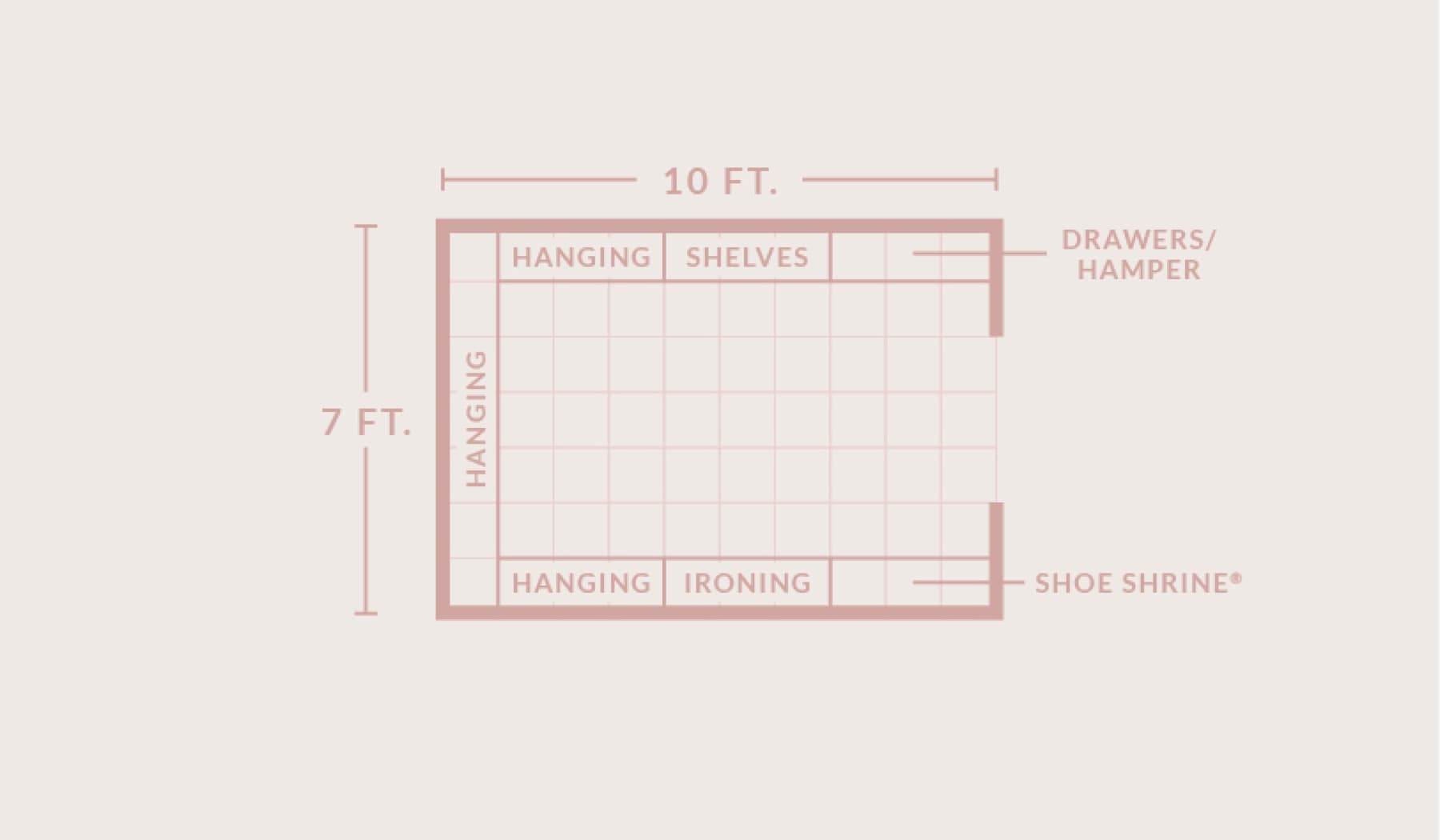
Incorporating Versatile Accessories
Custom closet storage and organization accessories, like velvet-lined jewelry drawers, space-saving tie and belt racks, helpful valet rods, and more, ensure that each individual’s storage needs are met. Closet layout tips to add convenience to your space include opting for a pull-out hamper and built-in ironing board. These customizations also help you save significant time in the long run.
Small Closet Layout Ideas
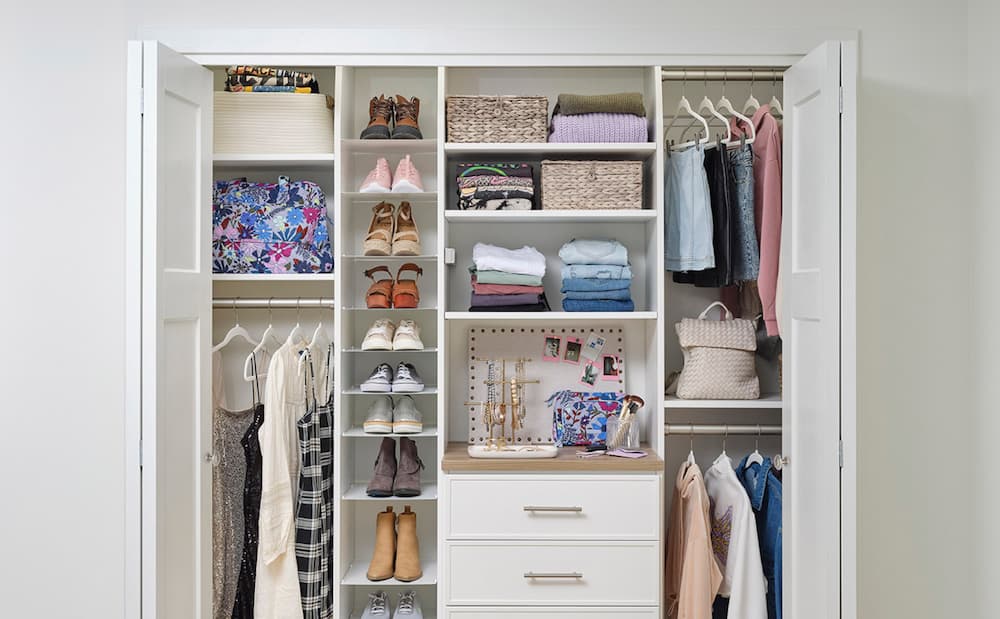
Floor-to-Ceiling Storage Solutions
For closets on the smaller side, our design experts make a point to use every available nook and cranny. To utilize the 12-16 inches toward the ceiling that often gets ignored, we can add cubbies, shelves, cabinets, or whatever makes the most sense for your closet and needs, angling the other vertical storage so you can still easily access items at the top.
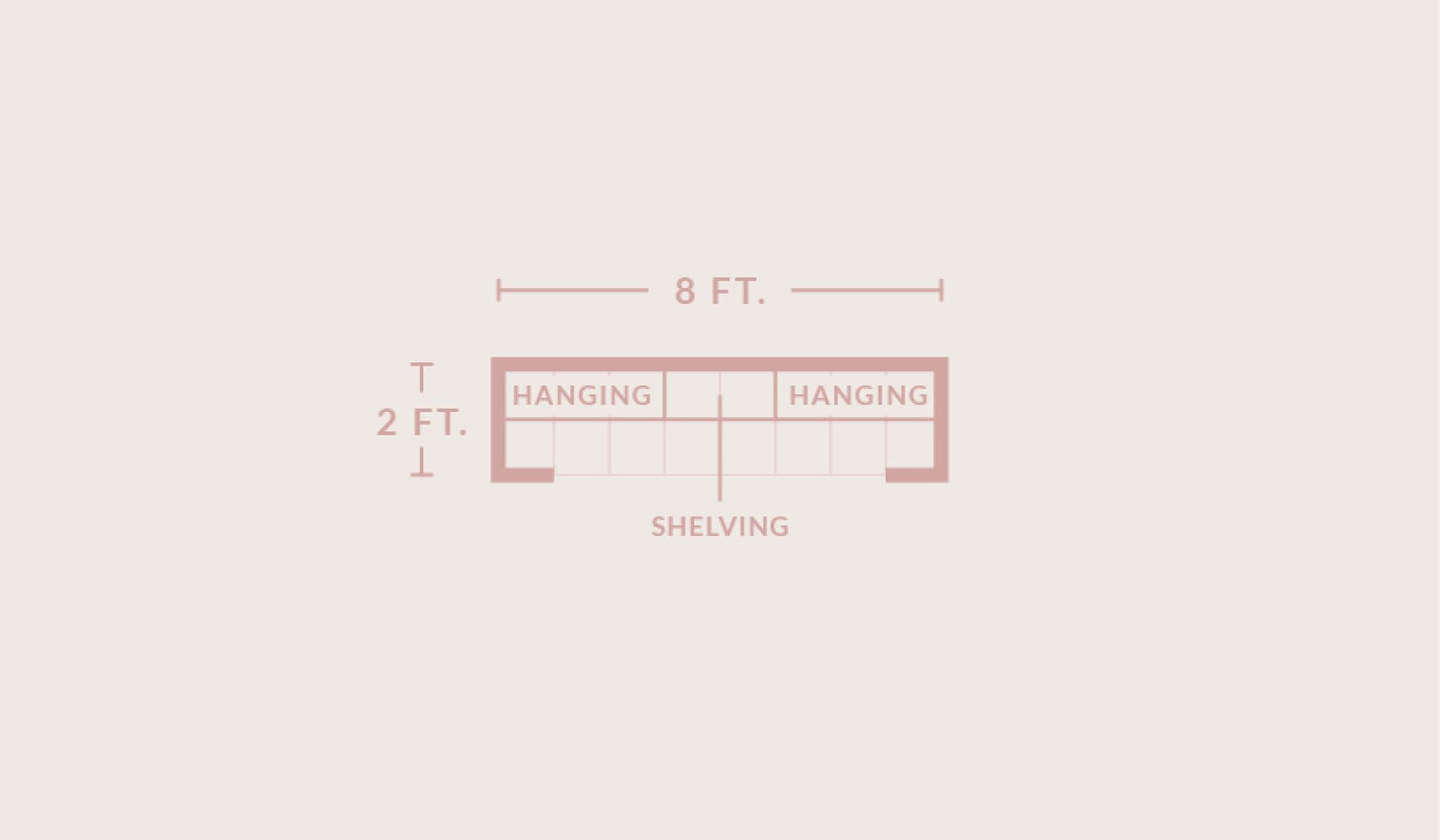
Open Shelving and Hanging Solutions
Our designers take great care in planning out your closet space so each storage component flows and works well together. When considering small closet layout ideas, we often combine open shelving with hanging solutions, strategically placing each component so drawers are easy to open, you have plenty of walking space, and everything in your wardrobe is accessible.
Tips for Choosing the Right Closet Layout
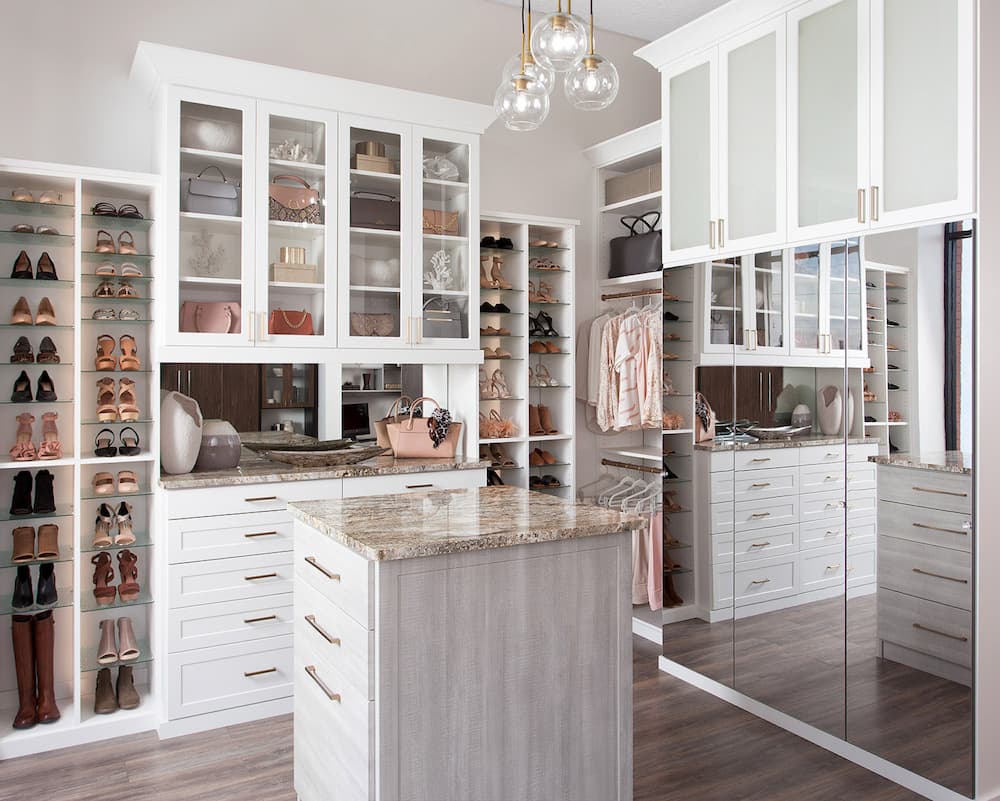
Prioritize Accessibility and Ease of Use
When designing your new closet, our top priority is making your life easier. Working with a professional designer to discuss closet layout ideas is the best way to ensure you end up with a functional, beautiful closet you love. In each and every space we transform, our design experts ensure your closet design:
- Has components that work well together
- Has enough room for everything you want to store in your space
- Has a dedicated place for each item, making things easy to find
- Is easy to keep organized
- Keeps frequently used items readily accessible
Balance Aesthetic and Functionality
We prioritize both function and beauty in the spaces we design. A functional closet layout naturally leads to a beautiful space because it’s intentional and easier to keep clean. Aside from creating a space that looks neat though, we also put a lot of consideration into the look and feel of your space. Whether you want a closet aesthetic that matches the rest of your house or you want a unique space that stands out, our designers work closely with each homeowner to ensure your closet is both functional and stylish so you truly enjoy spending time in it.
Ready to Design Your Ideal Closet?
Home renovations are stressful, and at Inspired Closets, we get that. That’s why we take the pressure off the hard stuff, ensuring your closet transformation experience is easy. If you’re feeling ready to take the next step towards smoother, simpler, and less stressful days, or even if you have more questions about the custom closet process, we’re here to help. If you’re looking for more closet layout tips and design inspiration before you get started, download our digital brochure to see more examples of the many ways we can customize your closet. Ready to start bringing your closet layout ideas to life? Schedule time with one of our design experts to get started.


