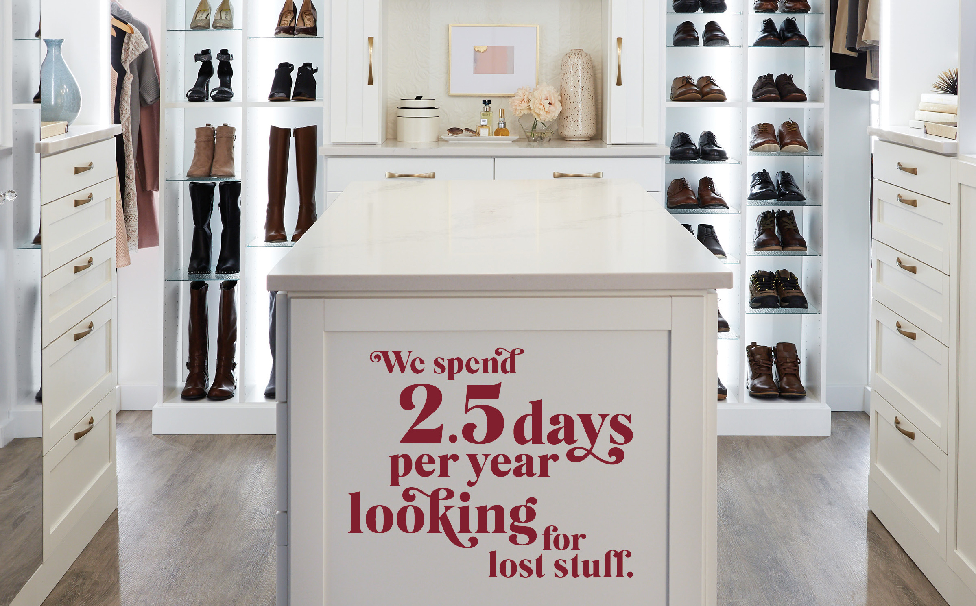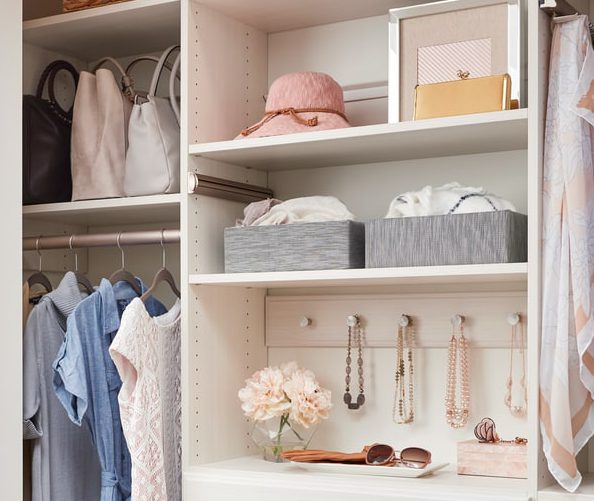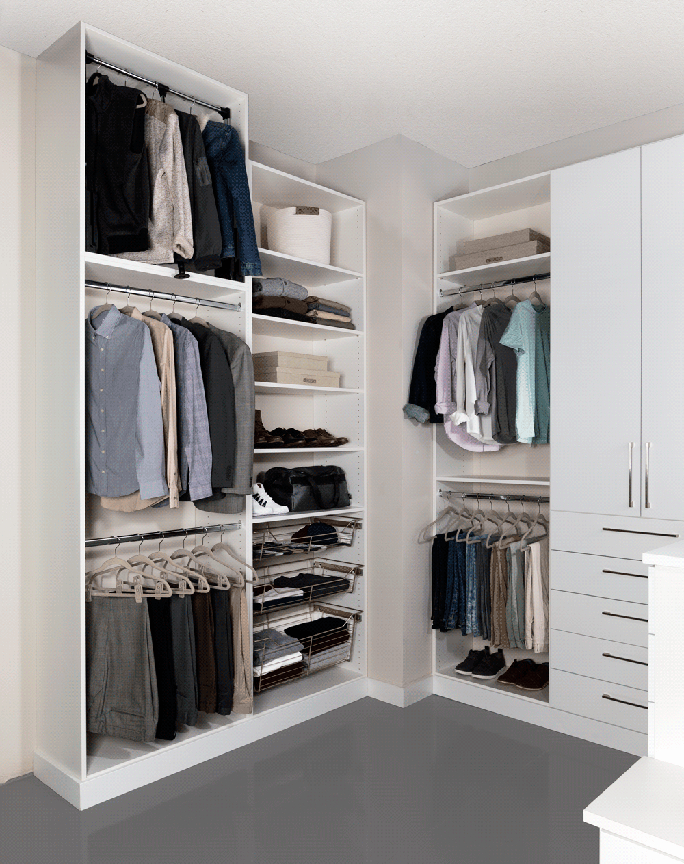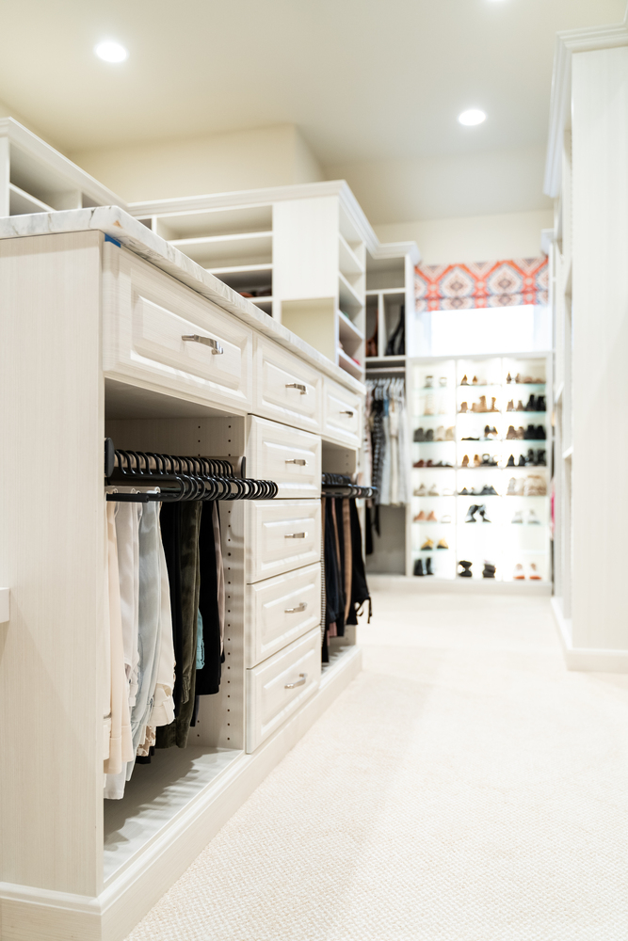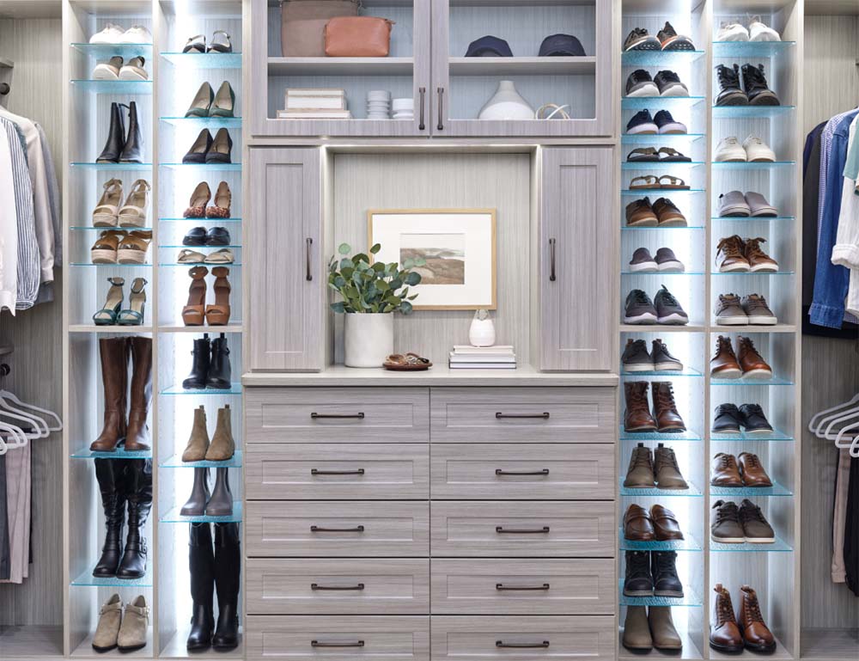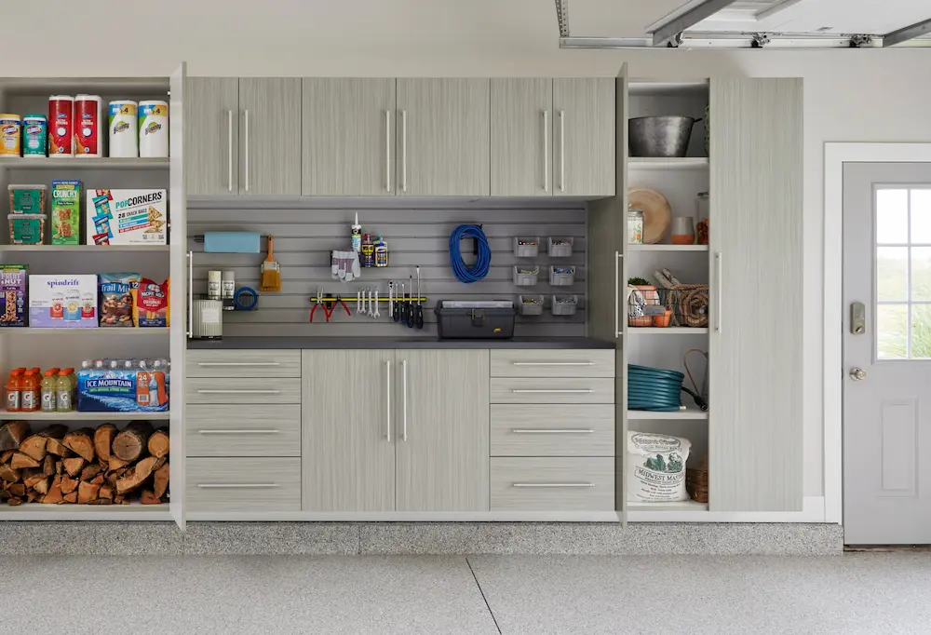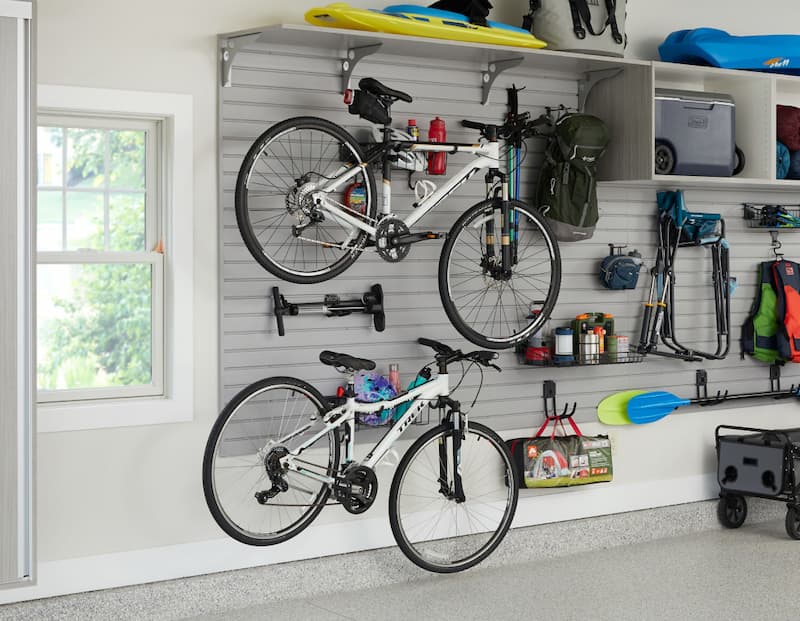First, we look at the physical size. When you take a look at the closets in your home, you may notice a few different types. Reach-in closets are standard in almost every home and are often found in kids’ bedrooms or hallways. With a simple layout, a reach-in closet fills the back wall and is typically accessed by opening one or two doors. Most homes also have a walk-in closet or two. Often found in master bedrooms or kids bedrooms, a walk-in closet, depending on the size of the closet, typically fills two to three walls. In recent history, more and more homes are built with one large master closet, two large his and hers primary closets or a converted bedroom often referred to as a boutique closet. Primary closets are often spacious and offer you the opportunity to use all four walls and include features like a center island. While we’re talking about the physical size of the space, we should also mention obstructions as they can add to closet install time. Obstructions are anything that must be designed around during the design step and built around during closet system installation. For example, a window, angled ceilings, access panels, or wall vents are all considered obstructions. All things equal, an obstruction-free custom closet system will be faster to install than one with multiple obstructions.

How Long Does It Take To Install a Custom Closet?
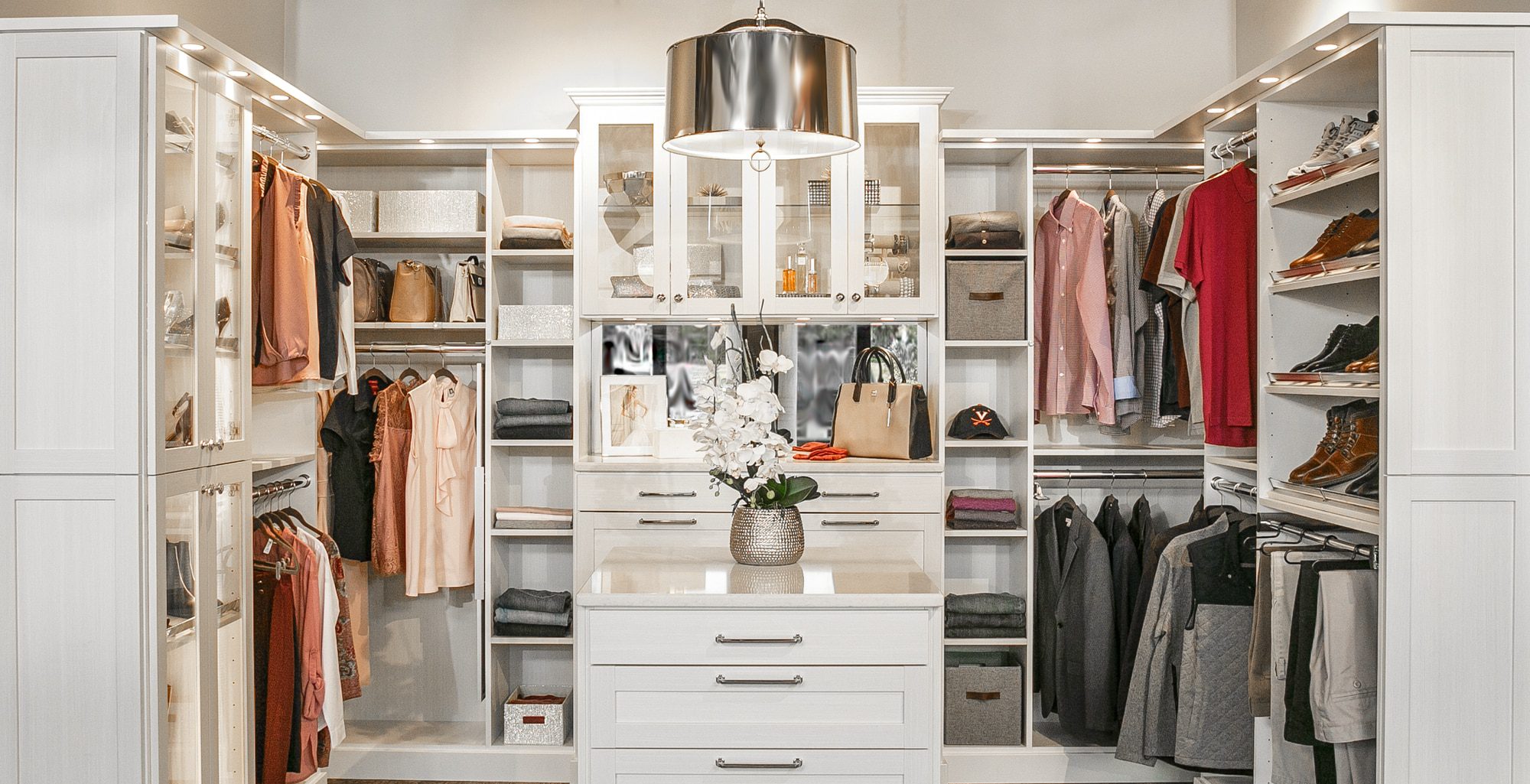
Installing a new custom closet in your home is an exciting time. Why? Because a custom closet is a life-changing transformation of one of your most personal spaces. While you might have a good understanding of the design process, you probably have questions about custom closet installation and how long it takes to install a custom closet, especially if you’ve taken on home improvement projects in the past. If you’ve tackled a bathroom or kitchen renovation that extended beyond the quoted completion date, it’s easy to see why installation time matters. So, our goal is always to give you the most accurate assessment of time so that you can plan accordingly.
Preparing for your closet system installation
Before we explain what impacts closet design and installation time, it’s important to acknowledge what happens before your new closet installation takes place—and that’s the relocation of your belongings to another room and the removal of your existing closet system. Prior to closet installation day, your designer will explain that everything not affixed to the wall should be removed from your closet, meaning all clothing, shoes, jewelry, linens, etc. need to be temporarily relocated. From experience, we know that this “cleaning out” step can leave you feeling overwhelmed. We encourage you to talk with your designer about ways to tackle this work before the actual closet system installation happens. Many of our clients see this as an opportunity to go through what they haven’t worn in a while and donate it to a local charity. At Inspired Closets, we want to make preparation as easy as possible which is why we offer solutions like portable garment racks that make it easy to access your clothes while you’re temporarily displaced from your closet during the new closet system installation.
Once you’ve removed your belongings from your closet, our installation team can begin the process of removing your existing closet structure. Inspired Closets installers are experts at removing existing closet systems, patching, and painting drywall holes, which all contributes to and is factored into closet install time. If you want to have your closet fully repainted but don’t know who to use, talk with your designer. If our team can’t do it for you, we can connect you with someone locally who can complete the work.
What factors impact the closet system installation time?
The vast majority of our projects can be installed in just a few days. When we commit to a closet installation time, there are four factors we take into consideration.
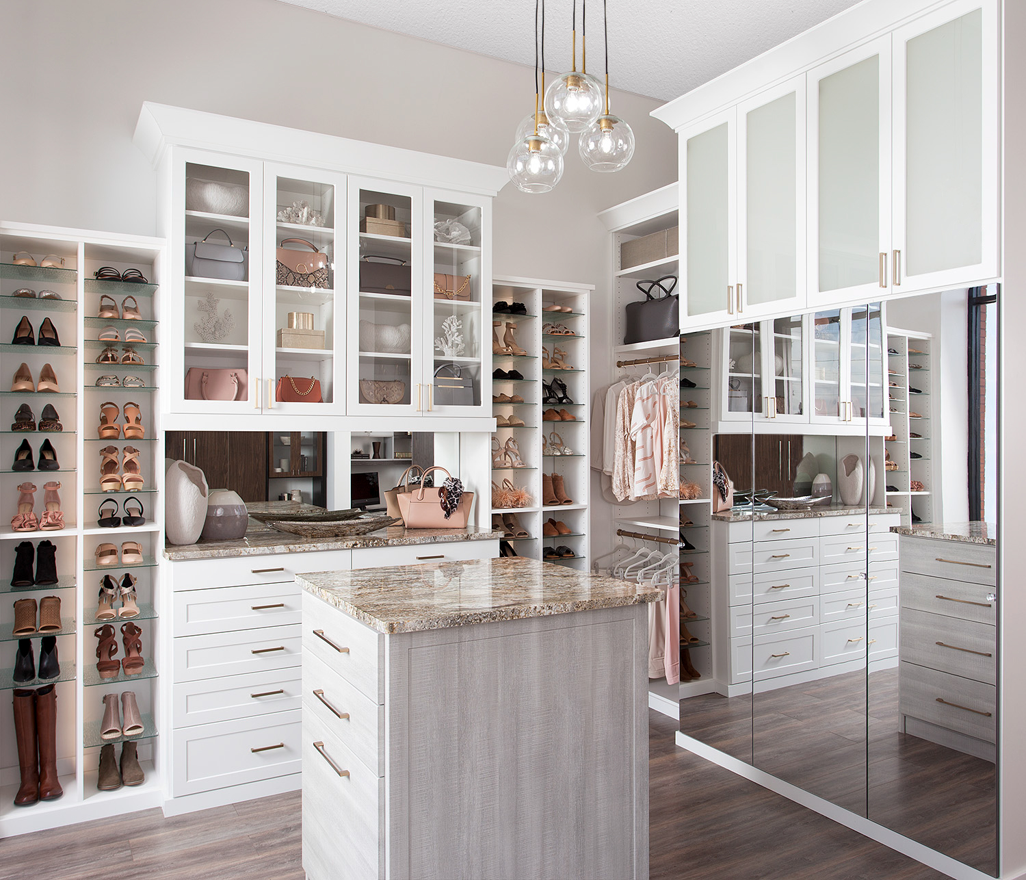
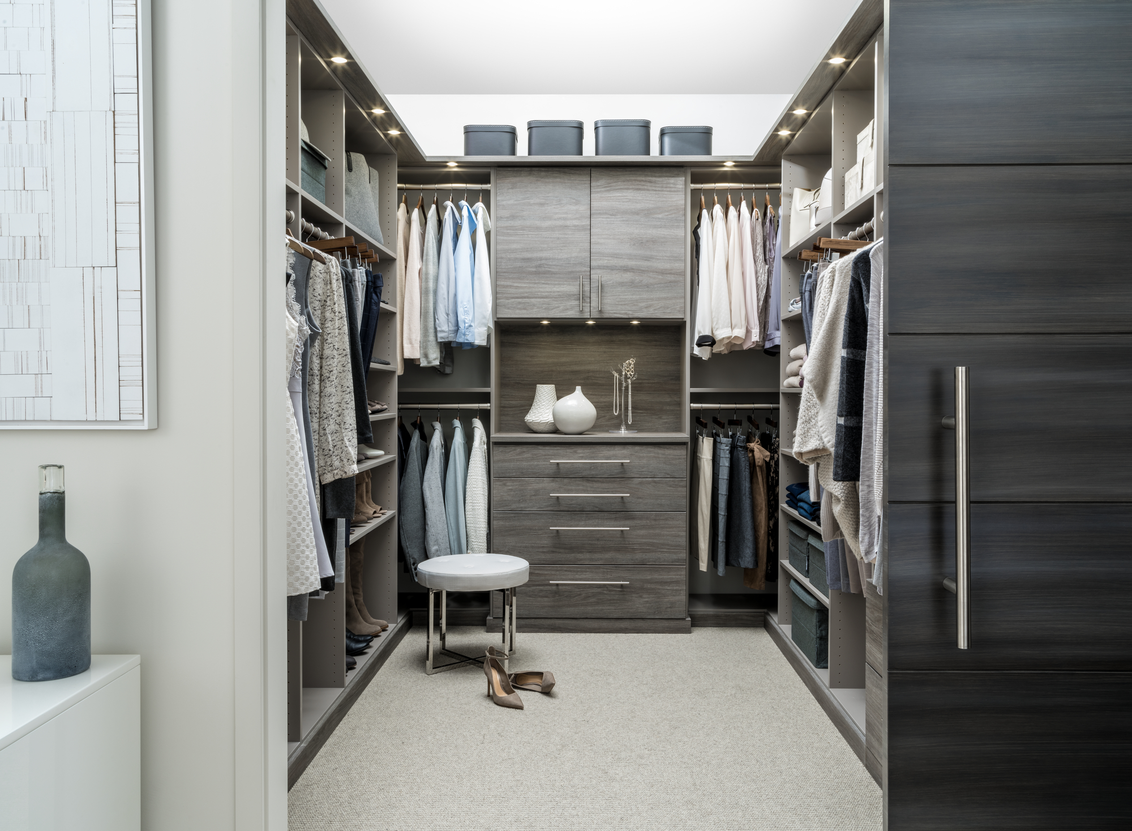
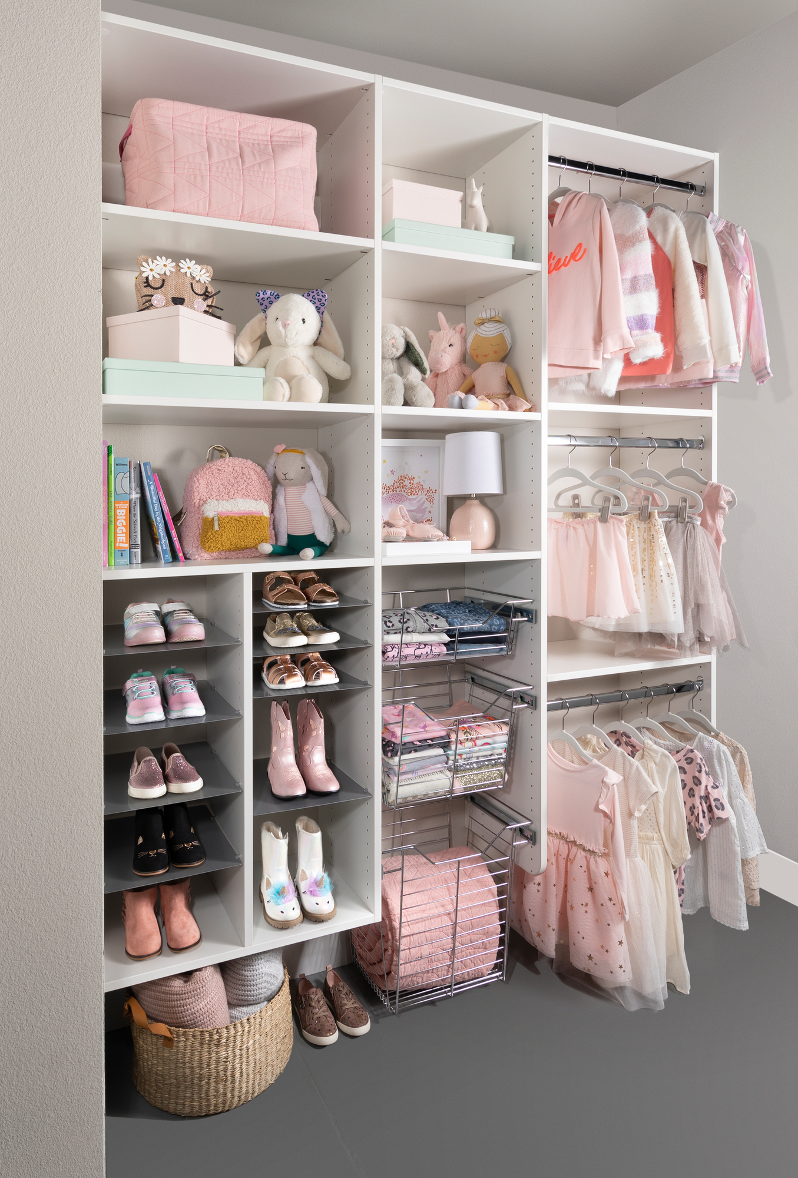
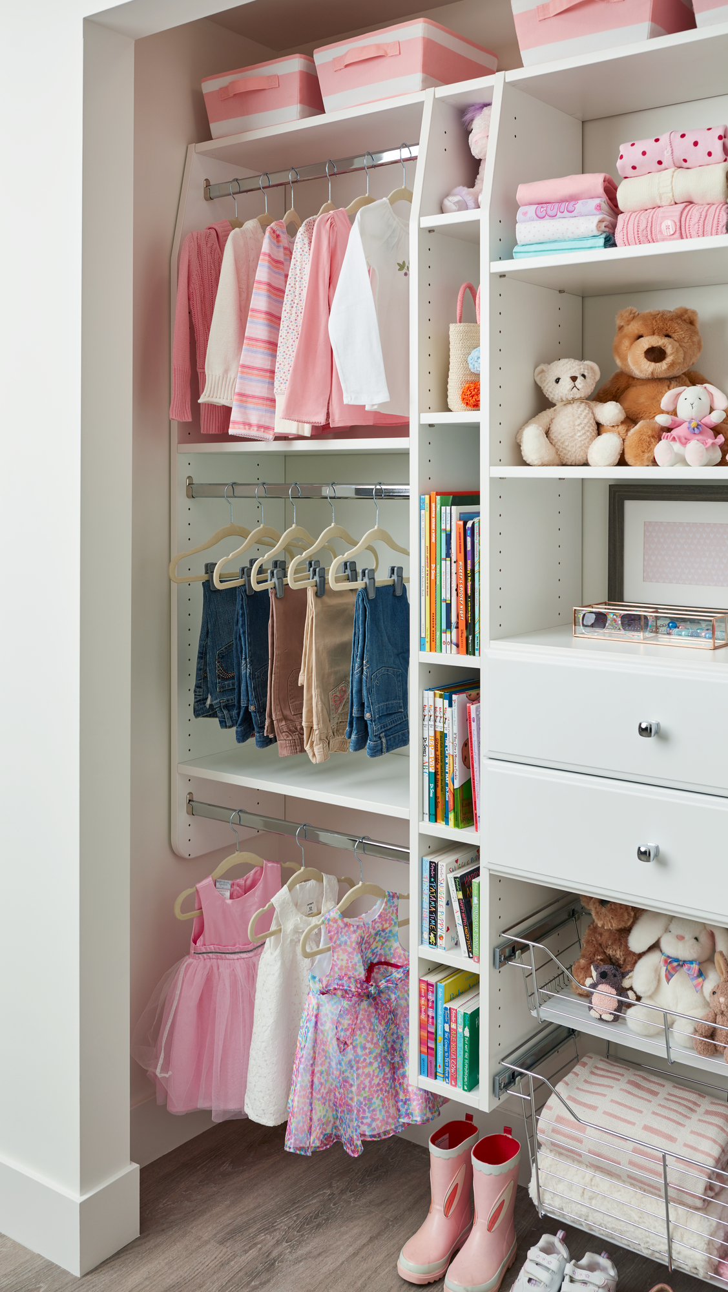
Next, we look at the custom closet design and installation method. In our article, “How much does a custom closet cost?“, we explain that the installation method is a driver of the cost of a custom closet, and like cost, the installation method is also a driver of closet installation time. Depending on the size of your closet, your budget, and how you want your closet to function, your designer may recommend wall-hung installation method over floor-mount closet installation or vice versa. For example, if the ceilings in your closet are low, the wall-hung closet installation method might be your best option. Likewise, if you really like the look of a custom, built-in closet, then a floor-mounted closet system is best for you. Our designers use an exclusive state-of-the-art software program called Studio that enables them to show you how the choices you make during the design of your custom closet play a role in calculating closet system installation time.
We also look at accessories and options. Every custom closet has space for hanging and shelving plus necessary hardware. It’s what you choose next that can add time to your closet installation. All closets also have room for space-saving accessories like jewelry and scarf hooks, belt and tie racks, and a valet rod. You might be surprised to learn that we often design reach-in closets with our exclusive Shoe Shrine®, hampers, drawers, and custom lighting, too. Walk-in and boutique closets offer all of this and more, with the opportunity for customization like vanity areas, islands with stone tops and bench seating, and a level of customization that is a direct result of having so much additional space.
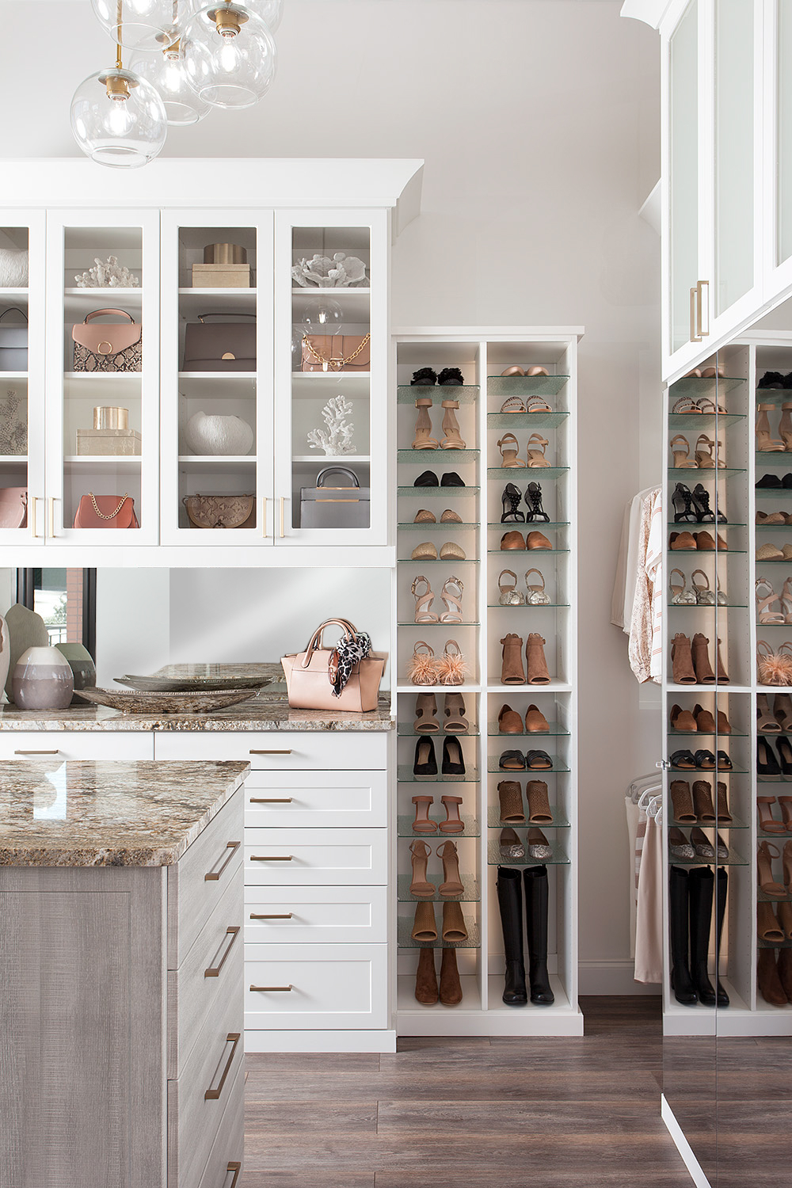
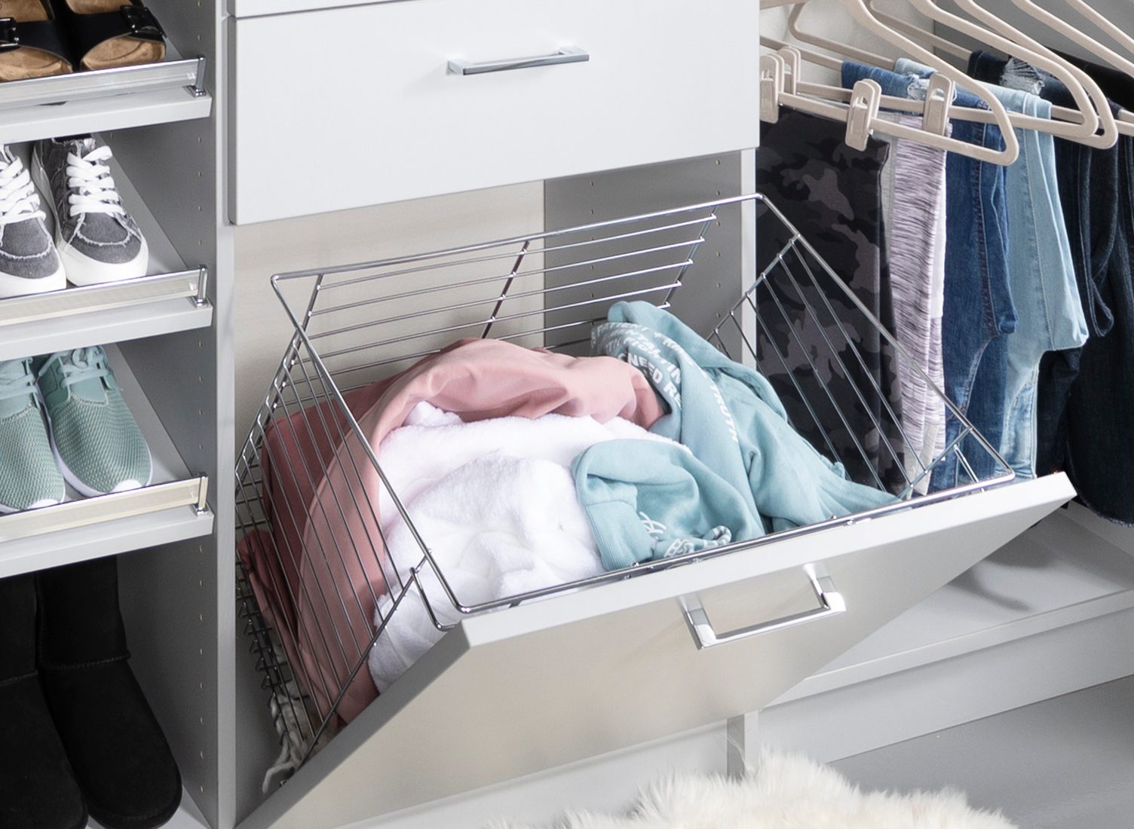
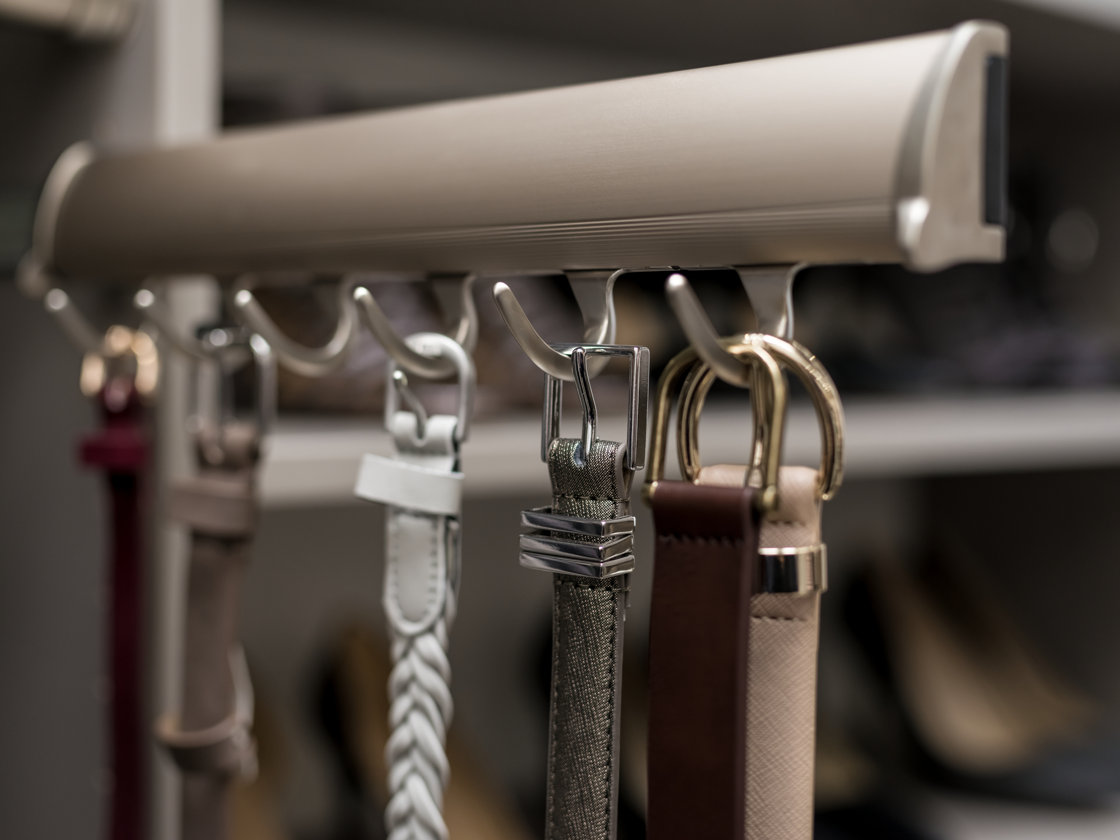
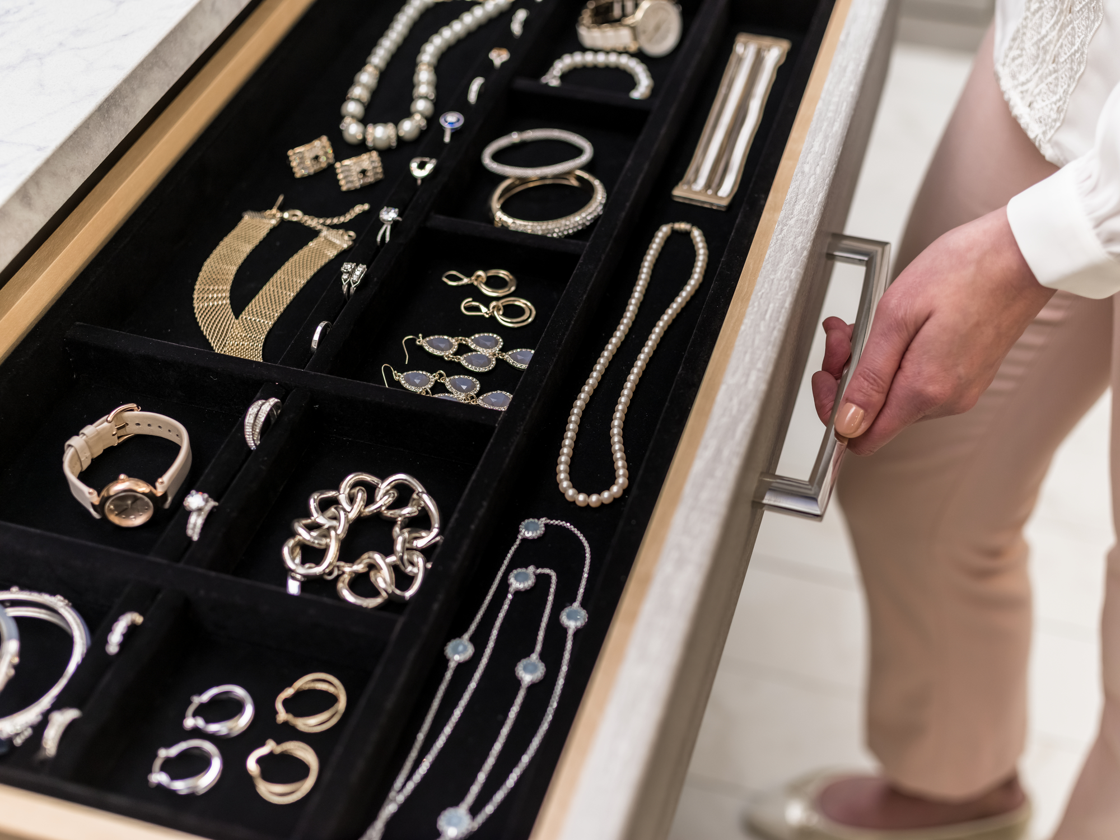
Finally, we focus on timing. When we schedule your closet system installation, we evaluate a number of logistics to make sure we choose the fastest, most efficient time to work in your home. For example, if you are renovating multiple areas of your home at one time or if your home is new construction, we’re happy to coordinate with your general contractor to schedule your custom closet installation at a time that works best within the overall project timeline. As a general rule, it’s most ideal to plan the custom closet install after painting and flooring is complete. And, if you happen to live in an urban center or condo building, we’ll take extra care to schedule sufficient delivery time so that we can navigate parking and the use of an elevator if need be.
How does the closet design and installation time vary between different types of closets?
For closet design and installation time, it all comes down to size. The larger the closet, the more opportunity for customization, and in turn, the more time it might take to design and finish the closet system installation. So while a reach-in closet install can be as fast as half a day to a full day, a walk-in closet install typically takes a day or two, and a room-size boutique closet install can take three to four days to complete.
How can I be sure it won’t take longer than committed?
Our experience combined with our proprietary design software helps us estimate custom closet installation time with a high degree of accuracy. We take into account every factor that can impact your project, including the size of the space, the closet installation method, and the design features and accessories we’re installing in your custom closet.
At Inspired Closets, we value your time and work hard to ensure that our team delivers the highest quality of workmanship while working efficiently inside your home, minimizing any inconvenience to your normal routine. We take care of it all, helping your transform your home while being respectful of your time.
Our process starts with an initial design consultation where we spend time getting to know you and your closet space. Our design phase is collaborative and our showrooms offer you the chance to touch and feel our product and see many features in the context of the closet. Our preparation services are second to none. We offer garment racks and storage boxes for use while your closet is under construction. Our closet install teams are employees of Inspired Closets–they are not third-party contractors, which means they care about our company, its reputation, and your complete satisfaction. We want you to be a returning customer for years to come and we’re proud that so many of our loyal customers have partnered with us on multiple custom closet projects. Ready to get started? So are we! Give us a call or schedule your free design consultation on our website. We look forward to meeting you.
Recommended for You

Love What You See?
Our designers are great listeners, and fabulous at what they do, too, so let’s talk. Oh, the best part? Our in-home design consultations are free. Yep. FREE! Let’s get started.
"*" indicates required fields




