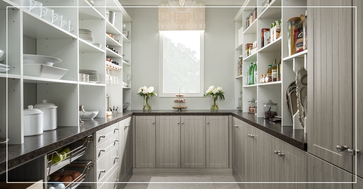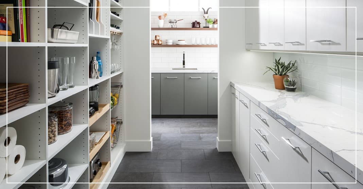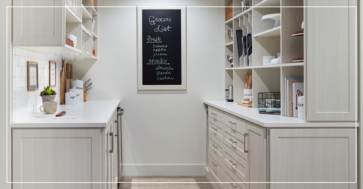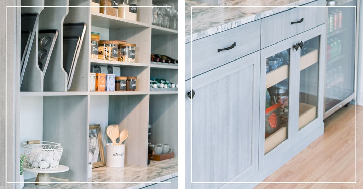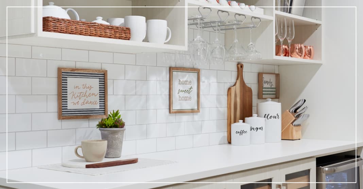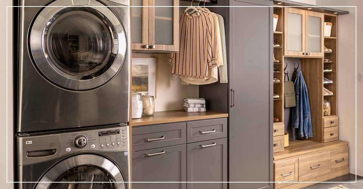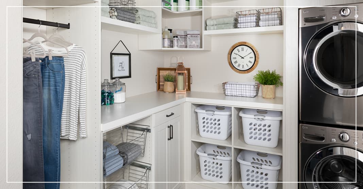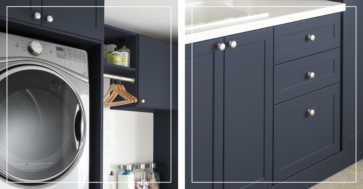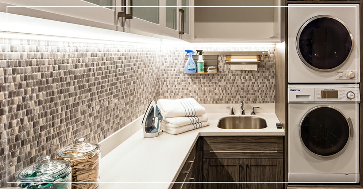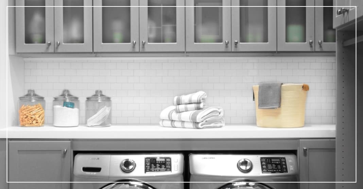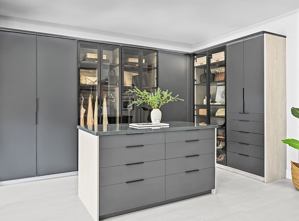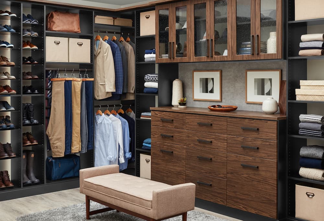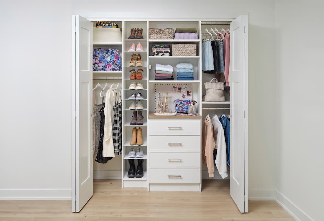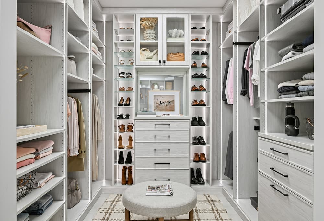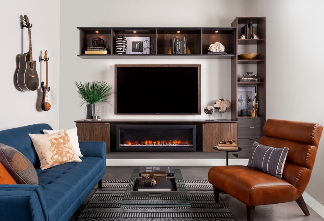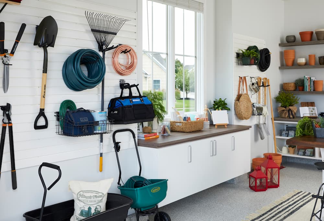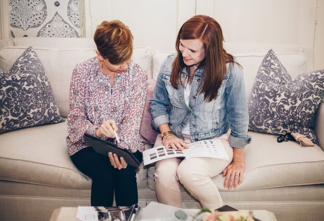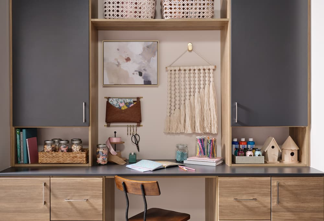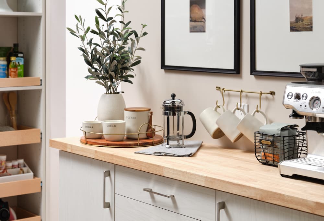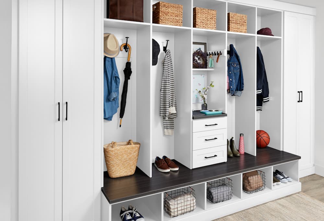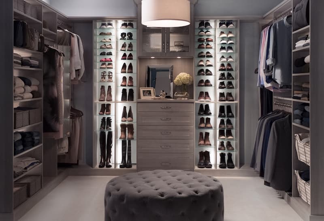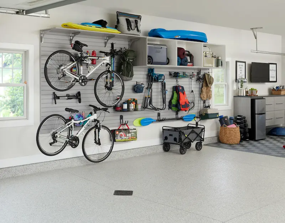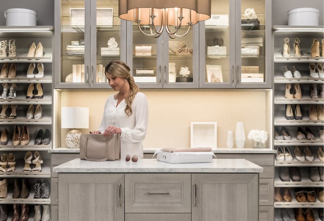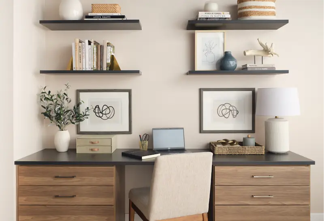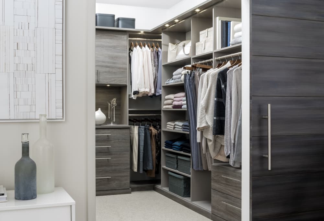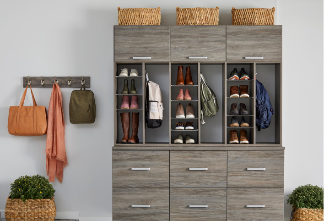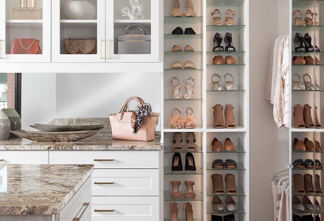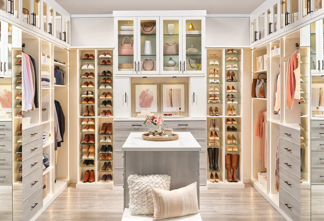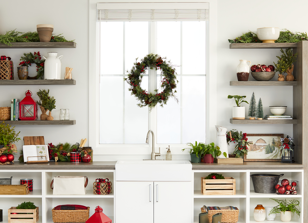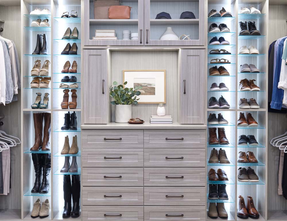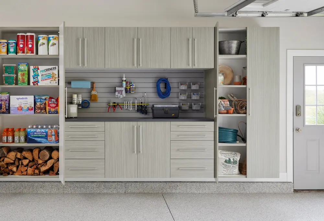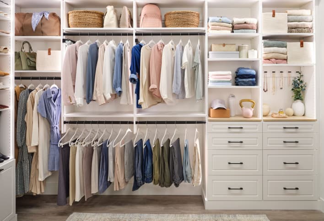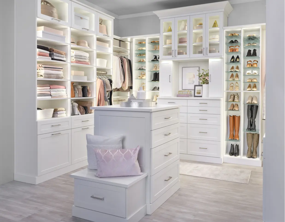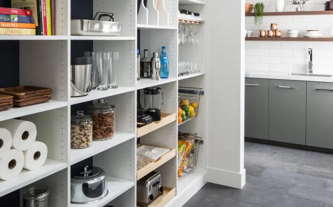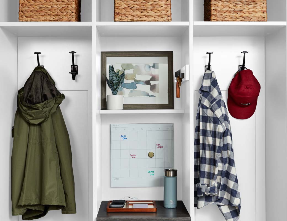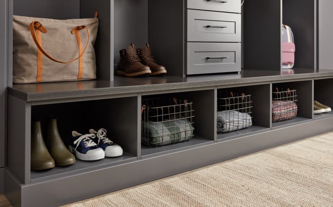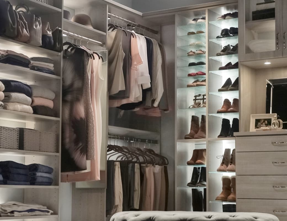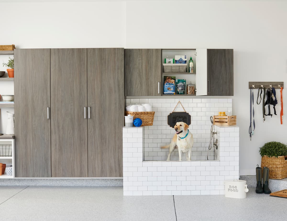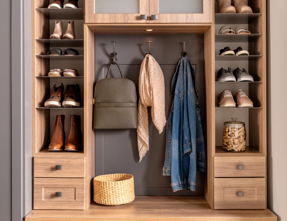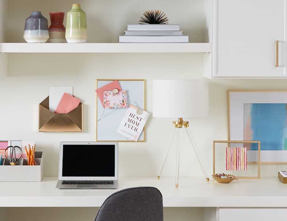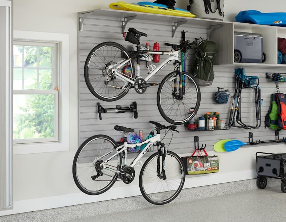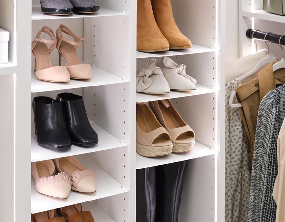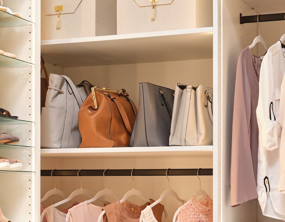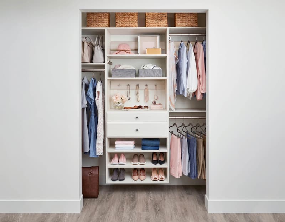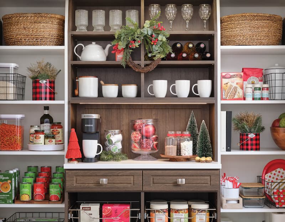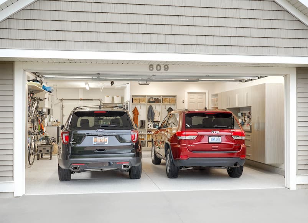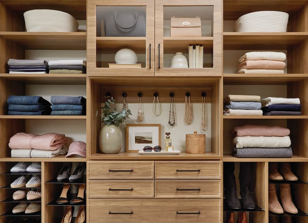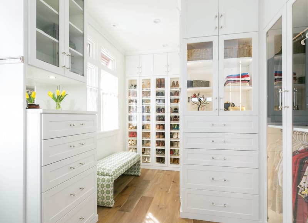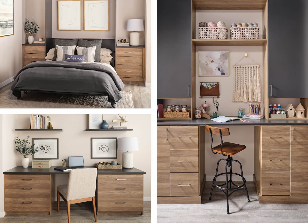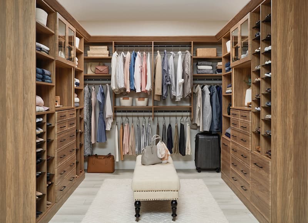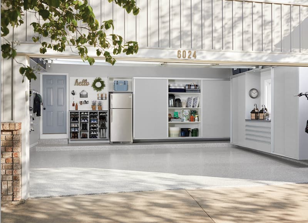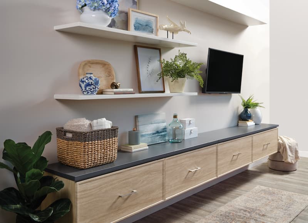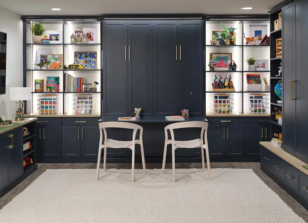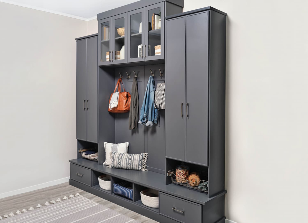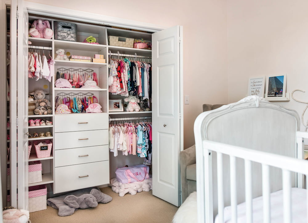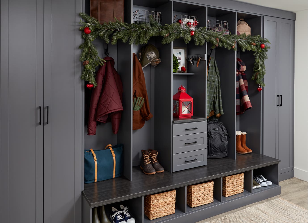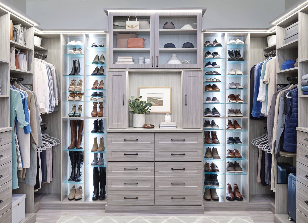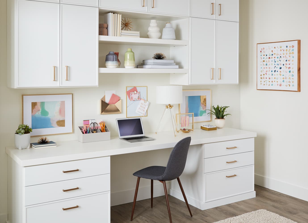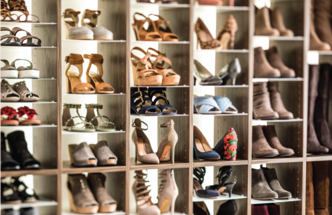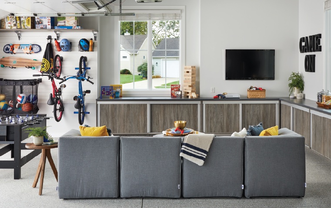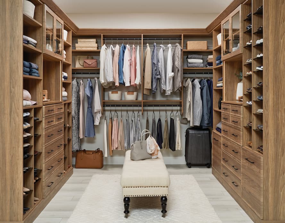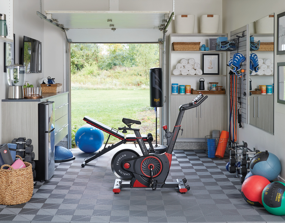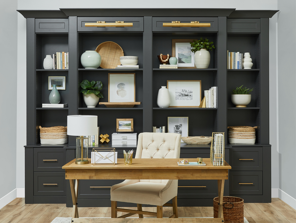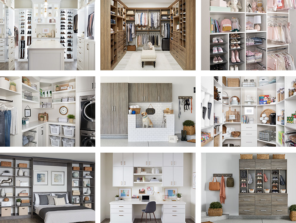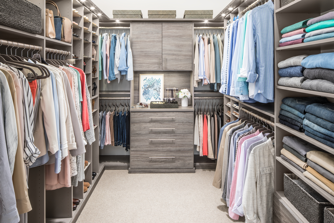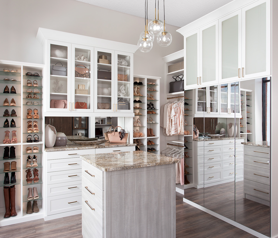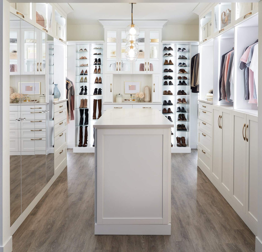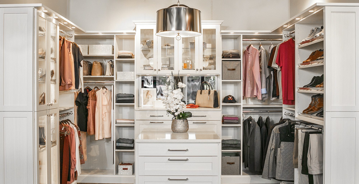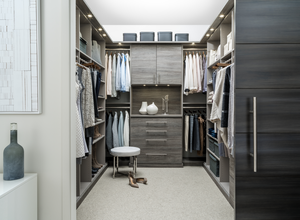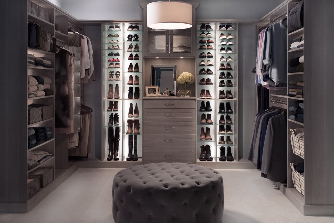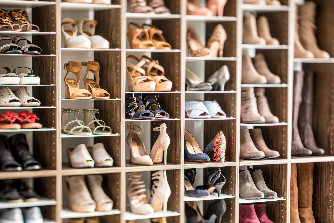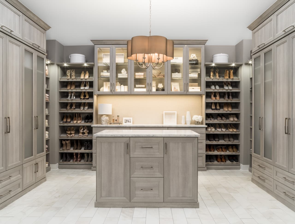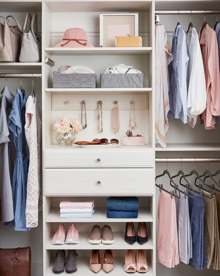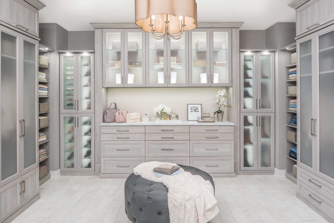

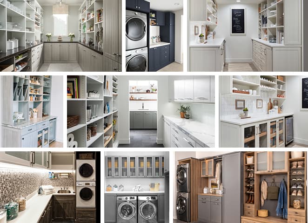
Top Interior Design Trends Show Up in Unexpected Spaces: Pantry and Laundry
Have you ever wondered what your home would be like without a pantry or laundry room? Next to the kitchen, each space plays a key role in keeping daily life organized and on track. Yet they often lack any kind of décor or interior design. The great news is that with a few smart pantry design and laundry room design plans, you can transform your home with your favorite interior design trends in the spaces you use most.
Your pantry and laundry room are the unsung housework heroes of your home. In use multiple times a day, they are workhorse spaces that are easy to overlook when it comes to interior design. Depending on their size and location, it might be hard to imagine the possibilities, yet there are countless opportunities to bring your favorite trends into every corner of your home. Pantry design is a natural extension of the interior design choices you make for your kitchen and laundry room design often follows that same lead. The key is finding pantry design plans and laundry room design ideas that inspire you.
An organized pantry is the secret to a kitchen that works. Full of key ingredients, must-have kitchen tools, and serving ware, it’s your go-to space for everything you need to feed your family on any given day. Check out our top 5 pantry design ideas for your new pantry closet transformation!
3 Walk-in Pantry Design Trends
A walk-in pantry offers more space for you to get creative. When planning your walk-in pantry design, consider some of these trend ideas to make the space functional and visually appealing.
1. Two-Tone Materials and Open Shelves
A popular and evergreen kitchen design choice, choosing contrasting materials for the lower and upper sections of your walk-in pantry design creates an instant connection between each space. Dark lower cabinets can handle the wear and tear of the constant activity, and light open shelves keep the space feeling open and airy while making it easy to find exactly what you need.
2. Marble Counters
Timeless and durable, marble counters are a walk-in pantry design idea that extends the amount of counter space available for anything you might need. A natural staging area for groceries as you put them away, prep counter while you pull together ingredients for a meal or assemble lunch each day, or an additional serving counter when you entertain, marble is a walk-in pantry design idea that makes it easy to do it all.
3. Gold Hardware
As the finishing touch on your walk-in pantry design, hardware has the power to transform your final design. And gold hardware offers an unexpected touch of luxury that you’ll be glad you choose. Offered in a variety of options, we love everything from an understated matte finish to an oversized handle with all kinds of shine. Choose the one that you love the most, and you’ll be happy every time you open your walk-in pantry cabinets and doors.
2 Pantry Closet Design Ideas
While a pantry closet doesn’t have as much space as a walk-in pantry, there are still plenty of stunning design ideas that can help transform the space into a beautiful area that meets your needs.
1. Rustic Farmhouse
The smaller the space, the more impactful the design, which is why we love a good rustic farmhouse pantry closet design. This pantry design ideas is the perfect combination of functional design that is beautiful, too, meaning you get the best of both worlds when you choose this popular pantry design. When you combine the right materials and black hardware, you’ll love opening your pantry door and seeing your favorite farmhouse style in such an unexpected space.
2. Tile Backsplash
Like hardware, a tile backsplash is a finishing touch that can transform a smaller pantry closet design. It can be subtle or bold to match your personal style and brings an unexpected level of detail to the space. White subway tile remains a timeless pantry design option that complements any interior design trend, from modern to farmhouse and everything in between.
You likely have a laundry load running in your room right now — and it’s probably the hardest working room in your home. Since this space is constantly in use, no matter how big or small, it’s important to create a laundry room design that helps you get the job done without sacrificing your personal style. Here are 5 laundry room design ideas we think you’ll love!
2 Laundry Room Design Layout Trends
While your laundry room is a place for working, it doesn’t have to be dull, dysfunctional, or uninspiring. With these laundry room design ideas, you can create a space you enjoy spending time in — even if you don’t like doing laundry.
1. Dual-Use Space
Depending on when your home was built, there’s a good chance your laundry room and entryway in from your garage are one in the same. This means you need a dual-use solution that makes it easy to manage your laundry while wrangling backpacks and more. A laundry room design layout for dual-use space is your answer, carrying your favorite interior design trend into both spaces with seamless style.
2. Open Storage
The perfect solution for making it easy for everyone to use the laundry room, open storage is a laundry room design layout trend that your entire family will come to love. With convenient cubbies for everyday laundry baskets and ample counter space for folding, this daily chore just got easier for anyone to do. This means your to-do list just got shorter!
3 Small Laundry Room Design Trends
Once you have your laundry room design layout, you’re ready for the fun part — choosing your décor options! From paint colors to design styles and even a unique grout option, these laundry room design ideas will help you create a personalized space that is made just for you.
1. Bold Color
One of the secrets to interior design is knowing when to introduce a pop of color to transform a room. And for small laundry room design, using bold cabinet colors with white walls creates a fun space without making it feel small.
2. Rustic Modern
Small laundry room design lends itself to trends that are both rustic and modern at the same time. Rustic cabinets ground the space in its hardworking purpose while colorful pebble tile and integrated lighting make your laundry room design pop.
3. Contrasting Grout
Laundry rooms handle a lot of dirt. And small laundry room designs need features that can handle wear and tear. A tile backsplash makes it easy to wipe down any additional mess that comes with treating dirty clothes. And finishing that tile with a contrasting grout color gives it just the right amount of pop to help it stand out.
Your personal style reflects who you are and the trends you love. That’s why thoughtful interior design is an important step in making your house feel like home. Your pantry and laundry room are no exception, deserving the same attention as any other space so that when you step inside, you’ll love how you feel while spending time there, despite each room being tied to daily chores. And creating custom pantry design and laundry room design is key to helping you make that happen.
Let’s Talk About Your Pantry and Laundry Room Design Ideas
If you’d like to learn more about transforming your pantry and laundry room, just complete this form, and we’ll be happy to give you a call. Our designers will work together with you to introduce your favorite interior design trends into your pantry and laundry room. And if you are looking for more ideas for how to customize the space you have for a home you love, check out our article “Make Home A Better Place to Be”.
Recommended for You

Love What You See?
Our designers are great listeners, and fabulous at what they do, too, so let’s talk. Oh, the best part? Our in-home design consultations are free. Yep. FREE! Let’s get started.
"*" indicates required fields





