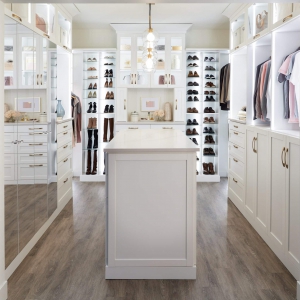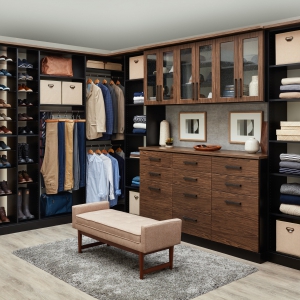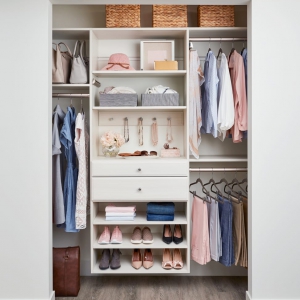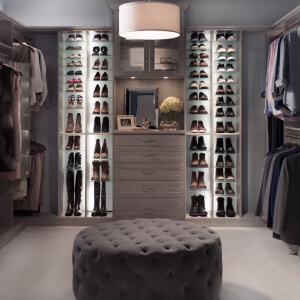Our Process
Working with us is easy...
and a whole lot of fun.
1. Consult
Together we will talk about:
- How you use your closet
- What you own
- What works and what doesn’t in your closet
- What look and feel most inspires you


2. Design
Together we’ll create a design customized to your needs. We will:
- Show you designs that connect back to your needs and wants
- Provide recommendations on layout, color, and finishes
- Share material and hardware samples
- Create a 3D rendering of your custom closet
- Walk through your closet in its fully transformed state using Inspired Closets Envision™, our first-of-its-kind augmented reality technology
3. Prepare
We respect your to-do list. Preparation takes time and can feel daunting. We get it, and we’re here to help. Ask us about:
- Garment racks that make it easy to access your belongings during installation.
- How we can help with the removal of your existing closet system and preparing your walls for installation
Let’s talk about what you need, and create a plan that works for you.
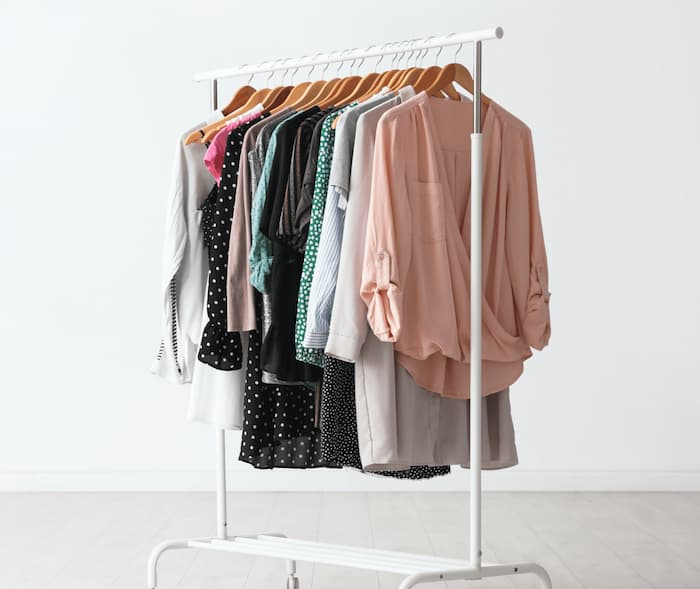
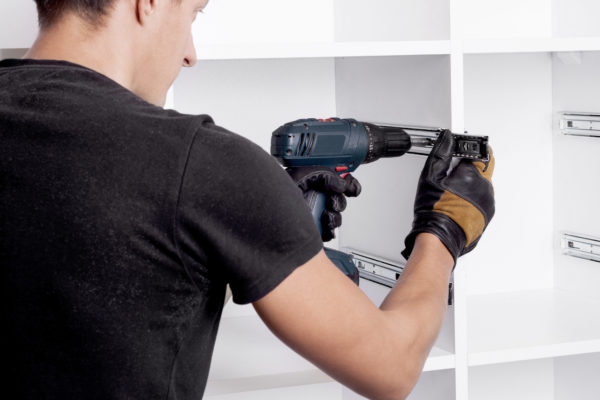
4. Install
Excitement builds on installation day. Our build team will:
- Arrive on time and ready to transform your closet
- Efficiently get the job done
- Leave your home as clean as it was when they arrived
5. Love your closet!
You will absolutely love your new custom closet. Need we say more?
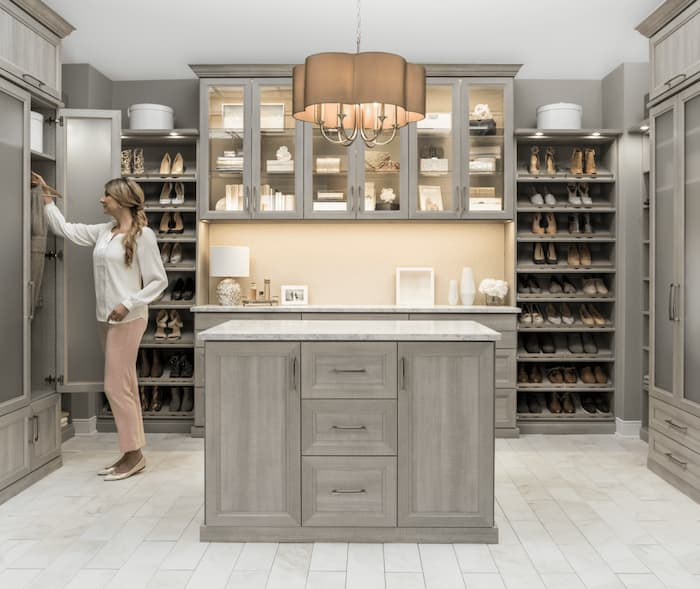
Our Custom Closet Process
To create your ideal custom closet solution, our team will collaborate with you through our four-step process: consult, design, prepare and install. At the end of this process, you’ll have a closet that is well-organized and customized to meet your daily needs.
The first step in our closet design process is the consultation. In this step, your designer will have a detailed discussion with you to understand your organizational challenges, how you currently use the space, what you like and don’t like about it, and any “must-have” that you know you want in your closet design.
The second step is designing. In this step, our team will assess the needs discussed in the consultation and collaboratively work through the overall layout of your new custom closet. During design, we’ll talk about what unique features you need and want in your new custom closet. For example, you may need extra hanging space or a large bank of drawers to eliminate the need for a dresser in your bedroom.
To design your closet, we use software that allows you to see a 3D rendering of your new closet design, making it easy to see how the system will look in real life. The 3D rendering makes it easy to have discussions about moving things around or changing any part of your custom closet design before closet installation.
The third step in our process is preparation. While this can seem overwhelming, we’re here to help. We offer garment racks for you to use which makes it easy to access your clothes while your closet is being prepped. Once the area is prepped, our team moves to step four, installation and installs your fully customized closet. Our closet installers in Williston, Vermont, will work around your schedule to install your custom closet system.
Get in touch with our team today, or fill out our form online to get one step closer to a more organized life.


