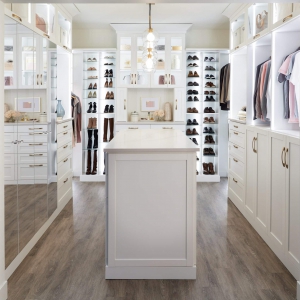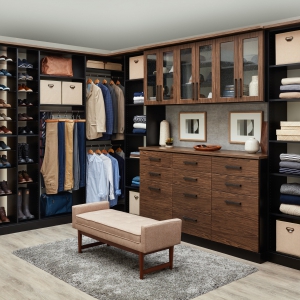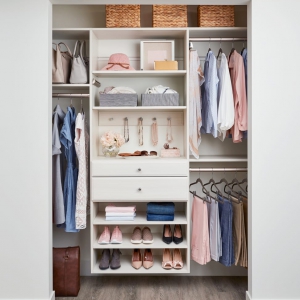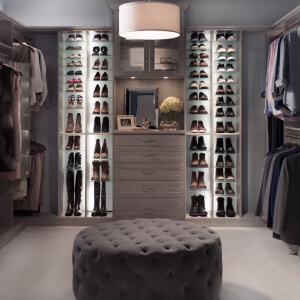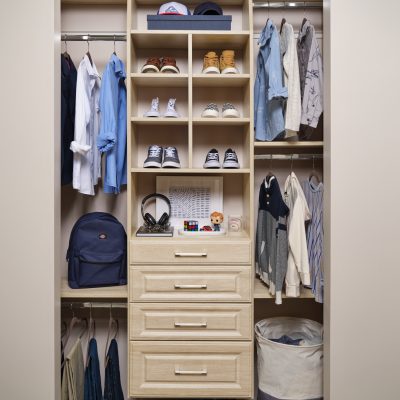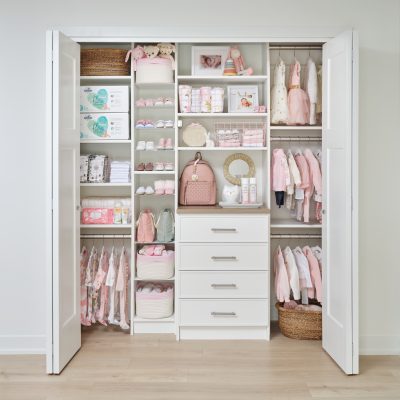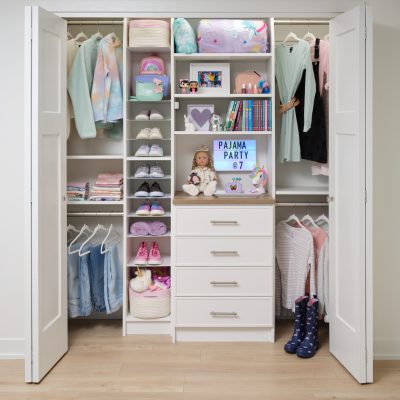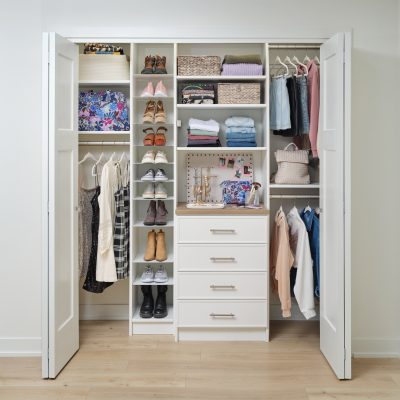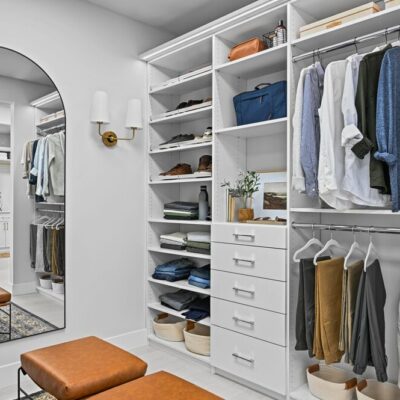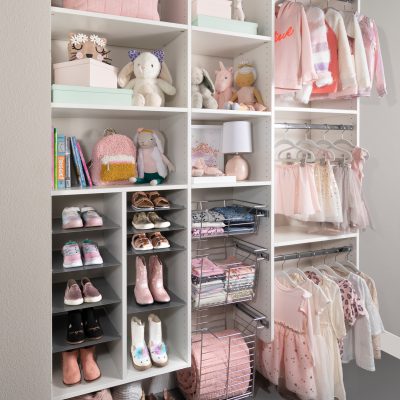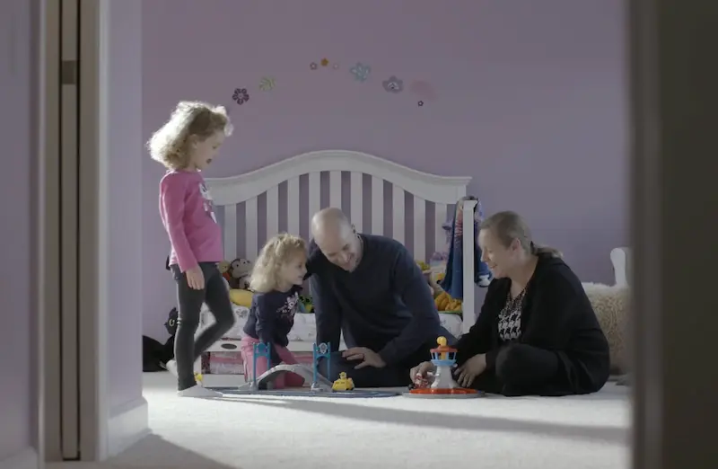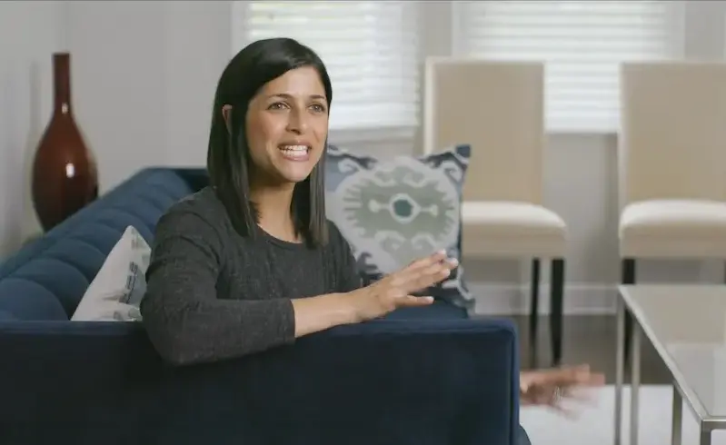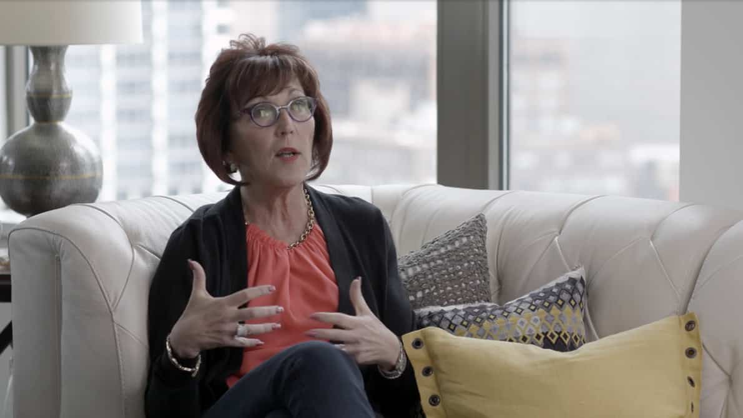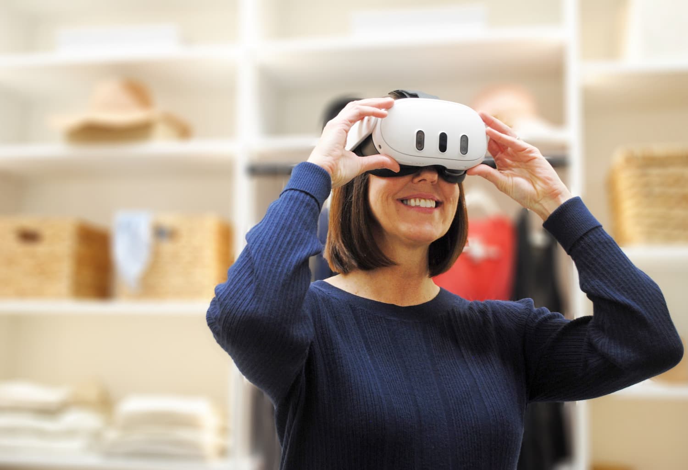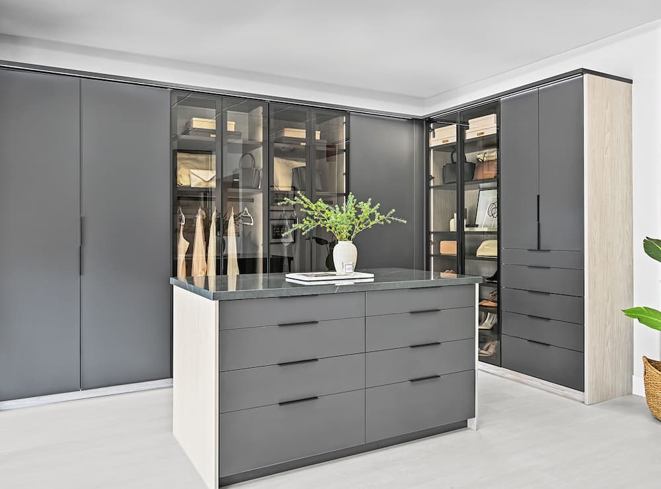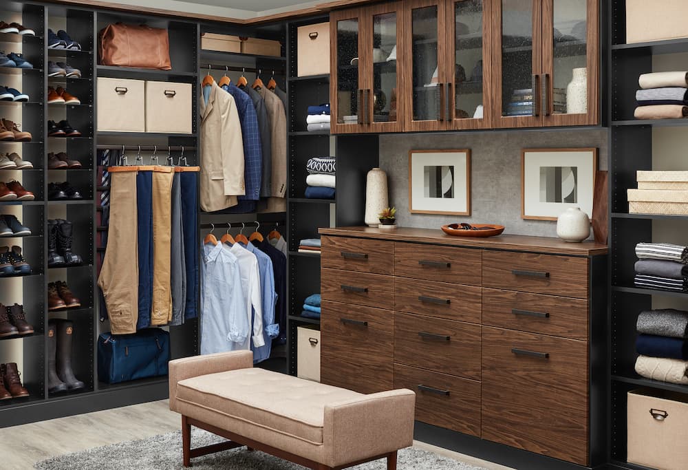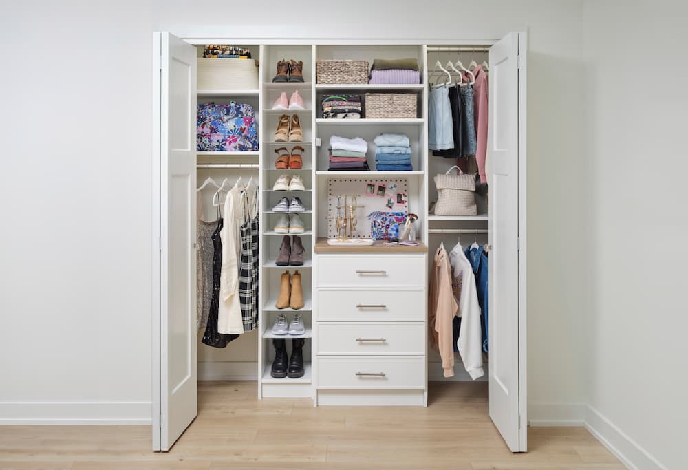The Inspired Way
A place for everything. Except stress.
The process of getting a custom reach-in closet designed for your Orlando area home is simple. We begin with a one-on-one consultation so our designers can get to know you. We ask you about your frustrations with your current closet system and what you hope changes going forward. Our experienced designers know that one of the biggest challenges of reach-in closets is the lack of space.
Because of that, we take advantage of space-saving features that maximize the physical space in your closet. Features like adjustable shelves, a bank of drawers, a valet rod, and slide-out baskets help optimize the functionality of your reach-in closet. Smart features like an angled vertical makes it easy to reach items stored on the top shelf.
We truly think through everything, even down to the colors and hardware we recommend for your custom reach-in closet system. Our Orlando-based team strives to make the process as easy as possible for you, from the initial design through the finished product. We take care of the entire closet installation, including prepping the space for installation. We can typically install a custom reach-in closet for our Orlando clients in a few hours. If you’re ready to tackle the organization in your reach-in closet, give us a call or stop by our showroom in Orlando, FL.


